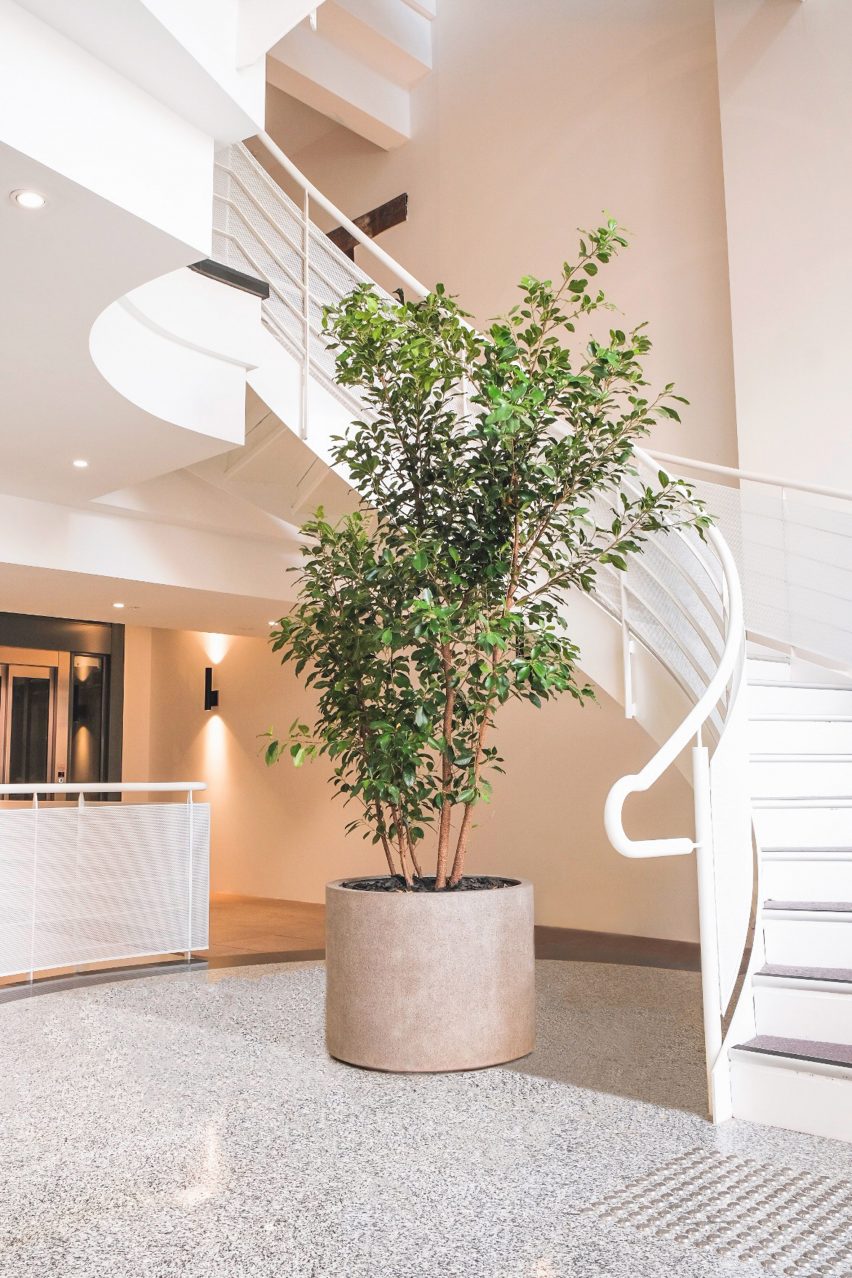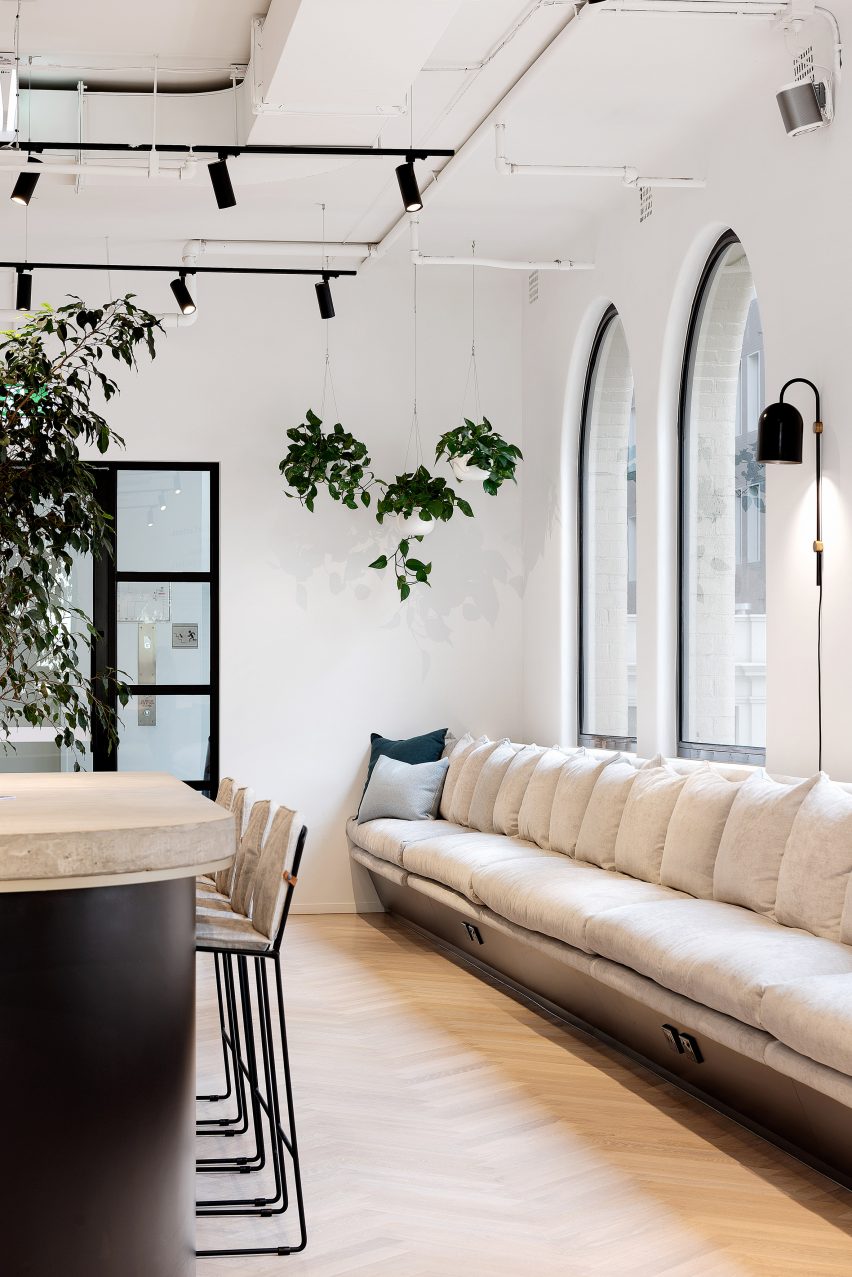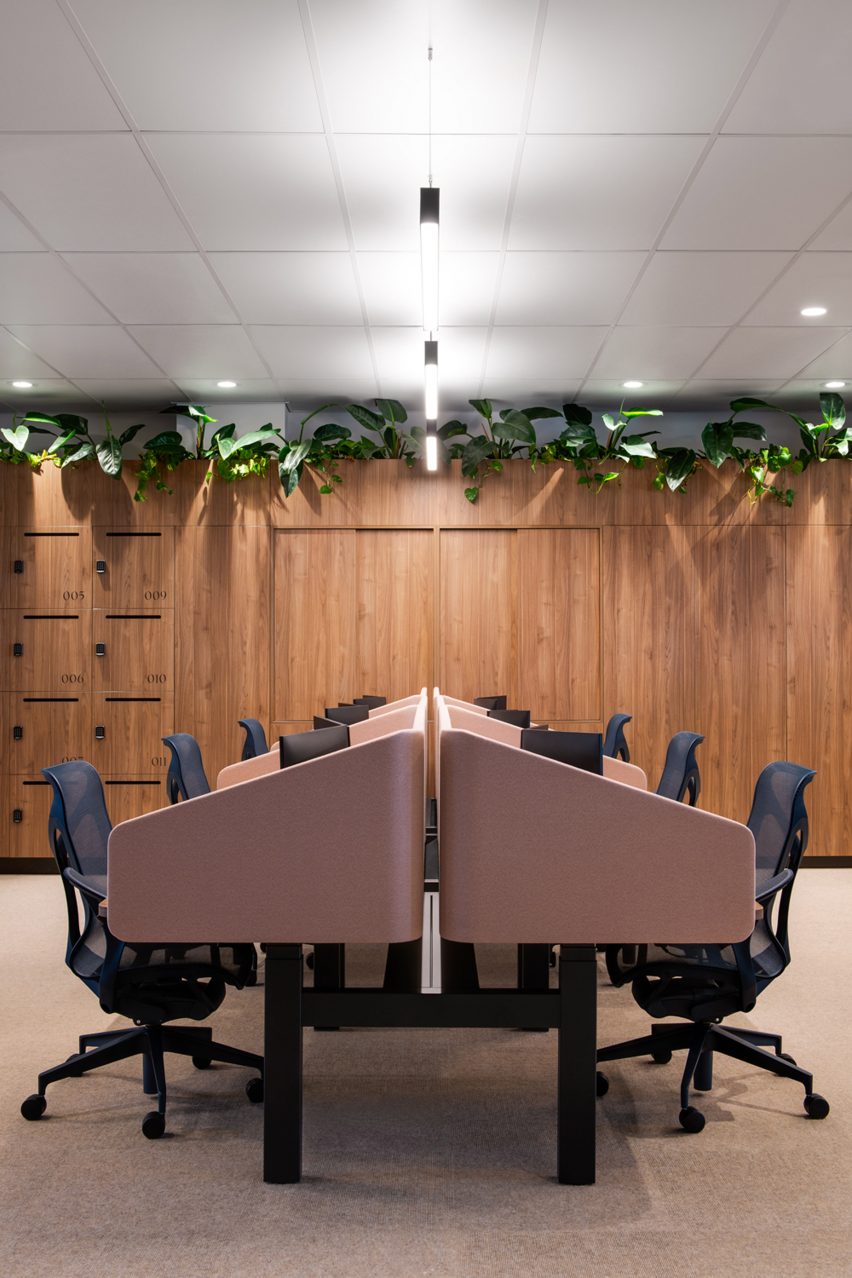VDF studio profile: Siren is a sustainability-focused, women-led design studio that has crafted interiors for businesses from tech companies like Google and Facebook to a philanthropic organisation.
The company was founded by CEO Mia Feasey in 2005 and has since expanded to include 75 employees across its original Sydney studio as well as locations in Melbourne and Singapore.
Both offshoots are run by female MDs, and 82 per cent of the team is female.

Cambooya is the family office of the Vincent Fairfax family
The studio, which works primarily on commercial interiors, redefined its core mission in the wake of last year’s devastating bushfires in Australia and now focuses on improving sustainability in the interiors industry and the business world at large.
Prompted by the realisation that overhauling clients’ interiors every few years is more polluting than even the fashion industry, Siren decided to change the way it works on every level, from its suppliers to its materials and the ideas and directions presented to clients.
It hopes that by modelling environmental best practice in front of business clients, this in turn will “inspire businesses to care for the planet”.

Siren designed the interior of The Commons co-working space in Sydney
As well as promoting sustainability, Siren also aims to find the “sweet spot between innovation and practicality” in its designs.
“The most successful workplaces are not those defined by the name of the designer chairs in their foyer, or how rare and expensive the benchtop marble might be,” said Feasey.
“Instead, the most vibrant, transformative workplaces are those where the users have the ultimate control and flexibility within the space and the ability to adapt the space to their needs.”

Maximus’ Melbourne office features arched windows and a clean, minimalist interior
Among the studio’s recent projects are two offices for consultancy firm Maximus – a clean, minimalist space in Melbourne and a darker Sydney equivalent with its own bar, two-column planter system and custom-made desks, which maintain the practicality of a traditional workstation without looking clinical.
For the interior of Cambooya, the family office of Australian philanthropic organisation the Vincent Fairfax Family Foundation, Siren drew heavily on a palette of natural materials.
In honour of Cambooya, the rural town in Queensland where the family patriarch was born, everything from the floors to the tables and chairs in the eponymous office is rendered in rustic wood, while panelling on the walls hides in-built storage spaces.

Wood panelling is used liberally throughout the Cambooya office to create hidden storage spaces
A meditation garden, yoga studio and basketball court feature in Siren’s design for The Commons co-working space in Sydney’s Chippendale area alongside a library and quiet rooms.
To cut down on the use of materials, the building’s natural brick walls are left exposed except in the games room and library, which are decked out in plywood to add a sense of warmth to the space.
While several of the studio’s projects take cues from nature and liberally integrate plant life, these ideas are taken one step further in the design of Google’s Singapore office.
Siren’s design was based on the idea of creating an ecosystem over five floors, with the studio giving each level a distinct theme, such as “roots” and “canopy,” with higher levels informed by clouds and outer space.

The brick walls of The Commons co-working space are left exposed
“We work hard to create environments where people can thrive, this includes focusing on health, wellbeing and social and environmental sustainability,” said Feasey.
Crucially, this also extends to the company’s own employees, who were guaranteed wages for two and a half months in the face of the Covid-19 pandemic even when projects were coming to an end, in order to ensure they felt supported and able to do their best work.
Studio: Siren Design
Website: sirendesign.com.au
Contact address: siren@sirendesign.com.au
Source: Rooms - dezeen.com



