Glossy floors, rough-sawn wood and diffused natural light create a calming atmosphere inside this private museum in Chinese city Shoutou, designed to display a collection of aged fish bladders.
Local studio Jingu Phoenix Space Planning Organization, also known as JG Phoenix, designed the private fish maw museum for a client who spent decades gathering a collection of swim bladders.
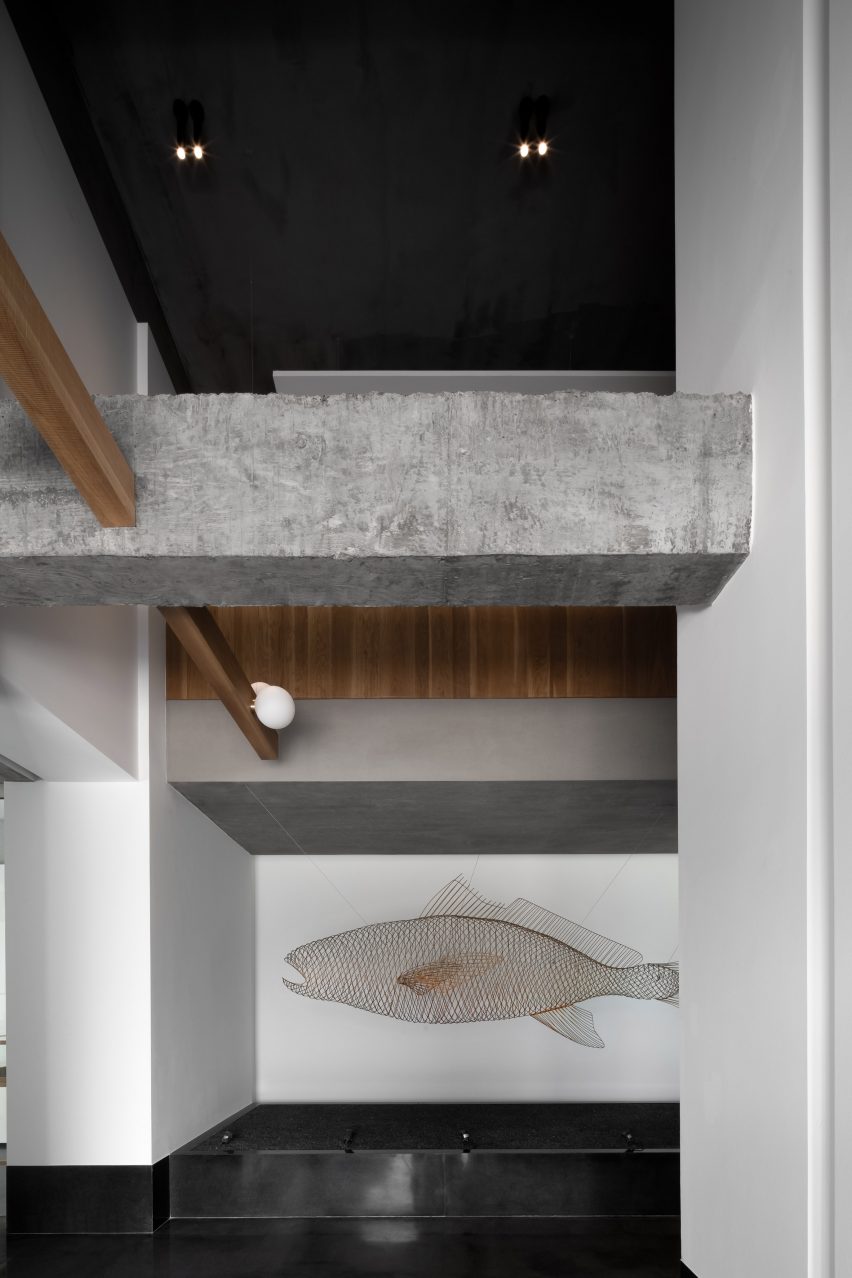
The organs, known as maws, give fish their buoyancy and are considered a delicacy in China that is typically served in soups or stews.
The collector wanted to create a space where he could display the dried bladders and communicate their history and value. The museum is intended to celebrate the natural beauty of the objects, which are displayed in a setting designed to complement their unique physical properties.
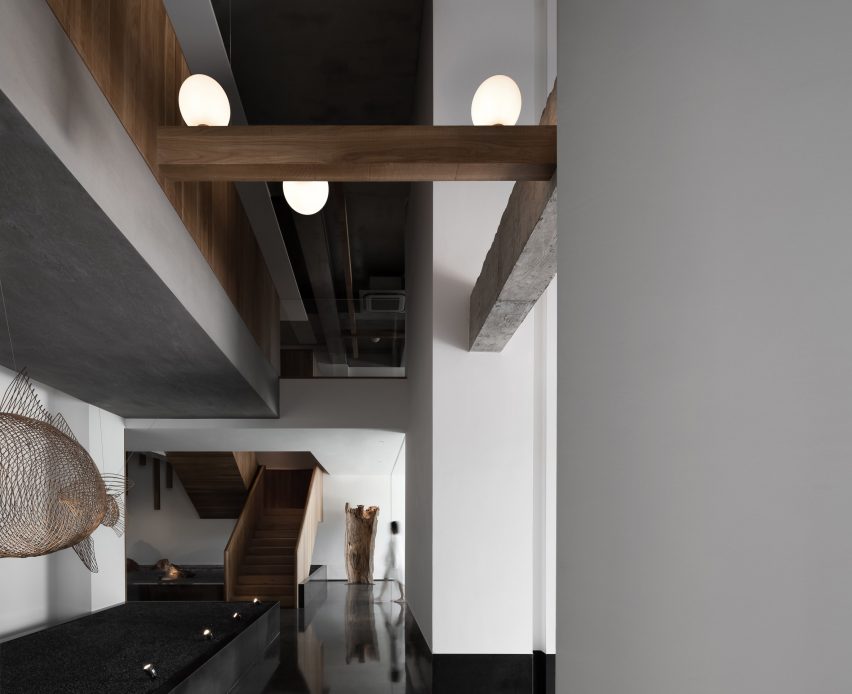
“The designers deconstructed the spatial functions via architectural languages, and adopted grey as the main hue, so as to highlight the gold, aged fish maws that carry the memories of time,” said JG Phoenix.
“In addition, they utilised old oak timber and gave it sawtooth grain through a special treatment,” the studio added. “The aged texture and colour of oak wood coincide with those of fish maws, which generates dialogue between the materials and the collection.”
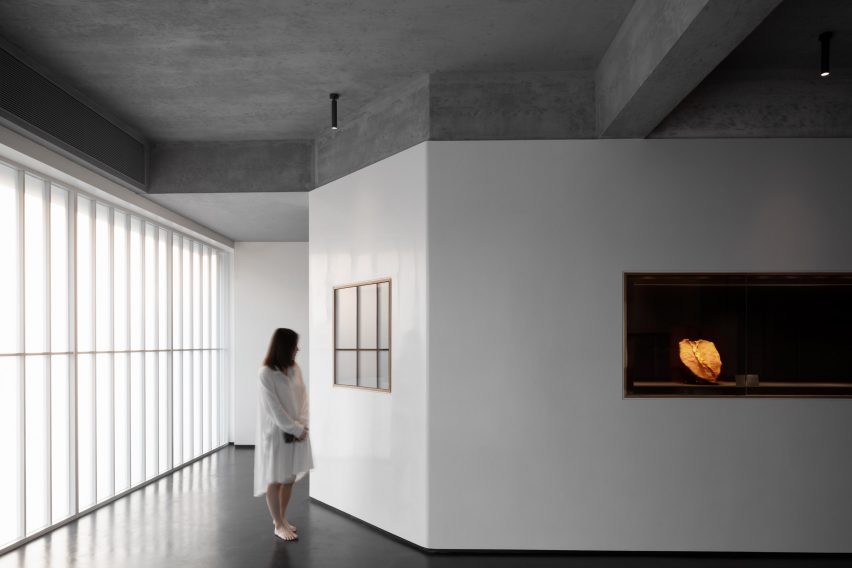
Visitors enter the museum through an arched opening leading to a double-height space with an introductory text on the wall.
The space is traversed by an exposed concrete beam that expresses the building’s original structure. It is intersected by a perpendicular wooden beam embellished with frosted-glass light fixtures.
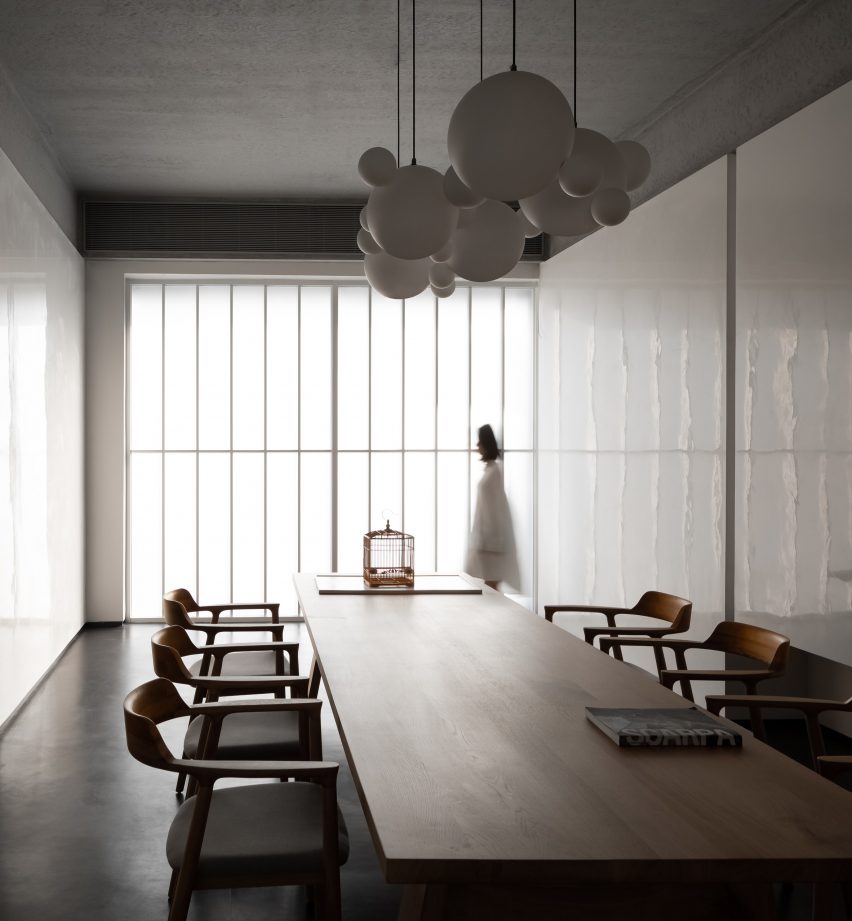
A handmade iron sculpture in the shape of a fish is positioned on the wall opposite the entrance to help introduce the museum’s theme.
The ground floor contains an exhibition hall and a pair of reception areas featuring furniture, display cases and vitrines made from oak.
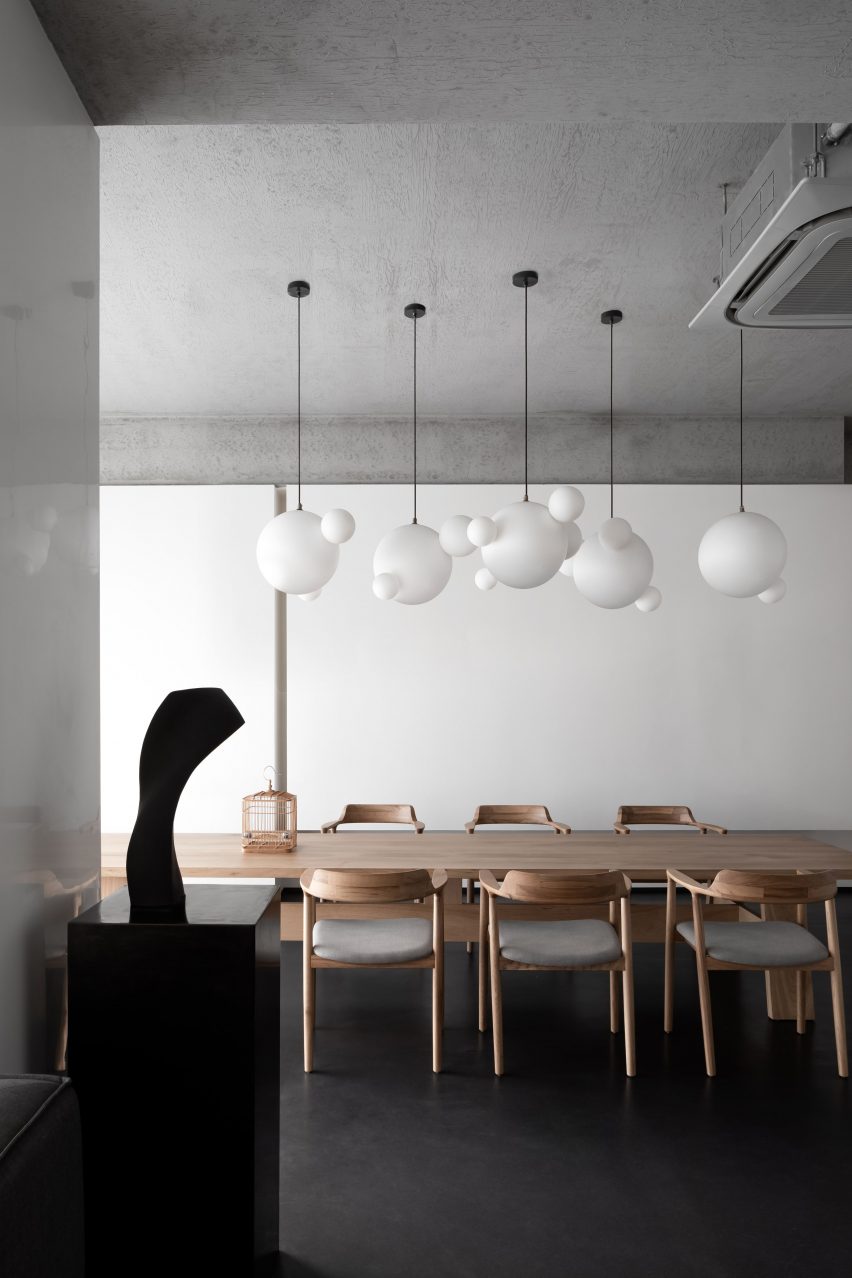
The combination of dark, polished concrete flooring with white walls and wood produces what the architects described as an “austere texture within the space”.
The main display hall is entered through a doorway off the foyer, where visitors are welcomed by a large abstract artwork depicting fish and a man on a boat.
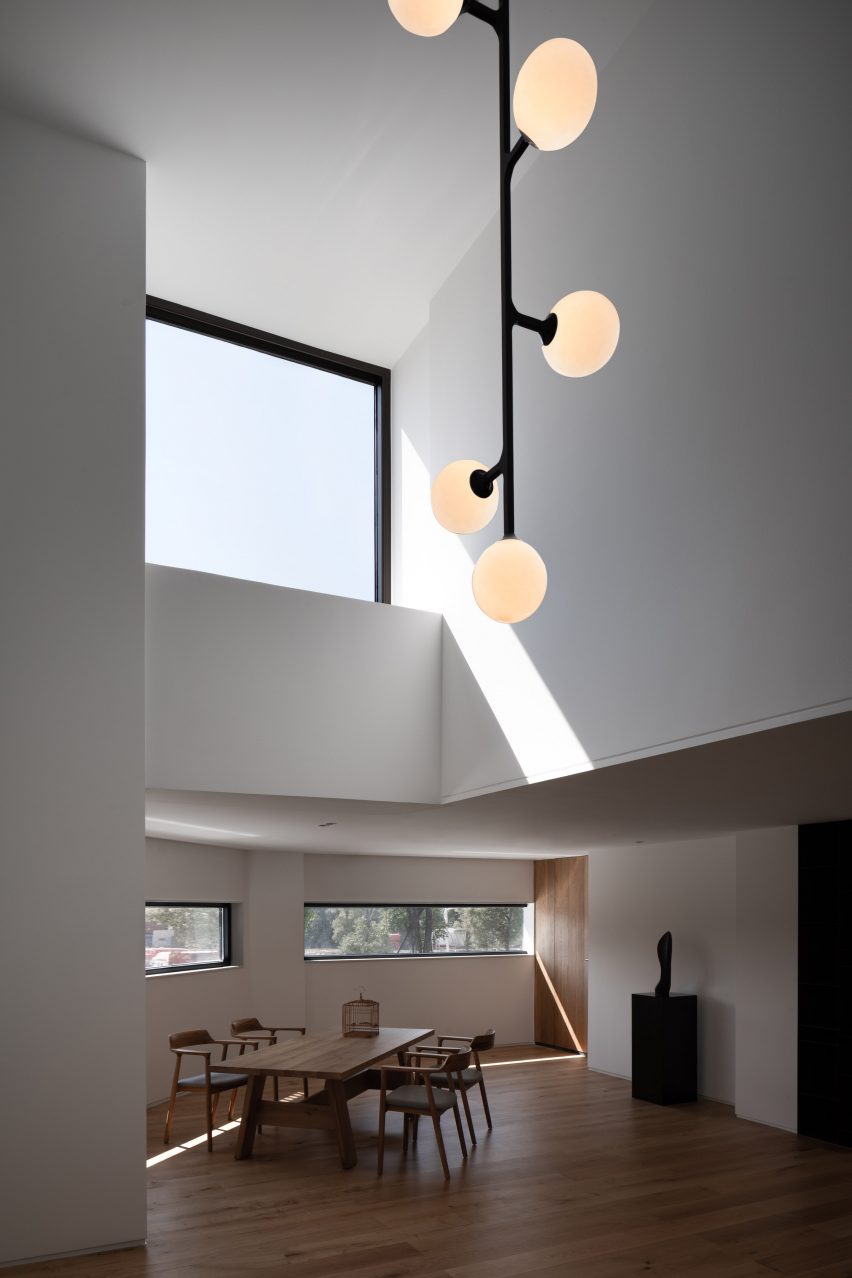
A staircase made from sawn oak leads up to a first floor containing three further reception rooms, as well as utility and storage areas.
Natural illumination entering through translucent screens creates a calming atmosphere in these spaces and produces an interplay of light and shadows as it reflects off the white-painted walls.
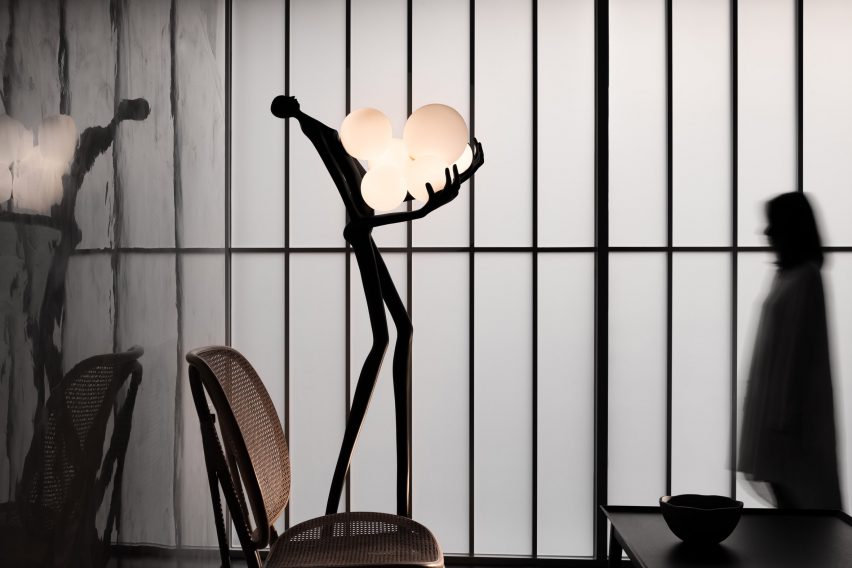
Various sculptures dotted throughout the rooms introduce artistic details that are complemented by bubble-like lamps designed to symbolise “the water of life”.
Other Chinese museums that have recently opened include Liyang Museum, which was designed to represent the sound made by a traditional musical instrument, and the pale brick Changjiang Art Museum.
Photography is by Yinxiang Arch Photography.
Project credits:
Design firm: Jingu Phoenix Space Planning Organization
Chief designer: Ye Hui
Design team: Chen Jian, Lin Weibin, Chen Xuexian
Decoration team: Feng Qi Wu Tong
Construction firm: Wan You Yin Li
Source: Rooms - dezeen.com


