Architecture studio Sāransh has used an array of materials to define the different living zones of this open-plan studio apartment in Ahmedabad, India.
Designed for one of Saransh’s company partners, the apartment has been transformed from a two-bedroom home into an open-plan studio.
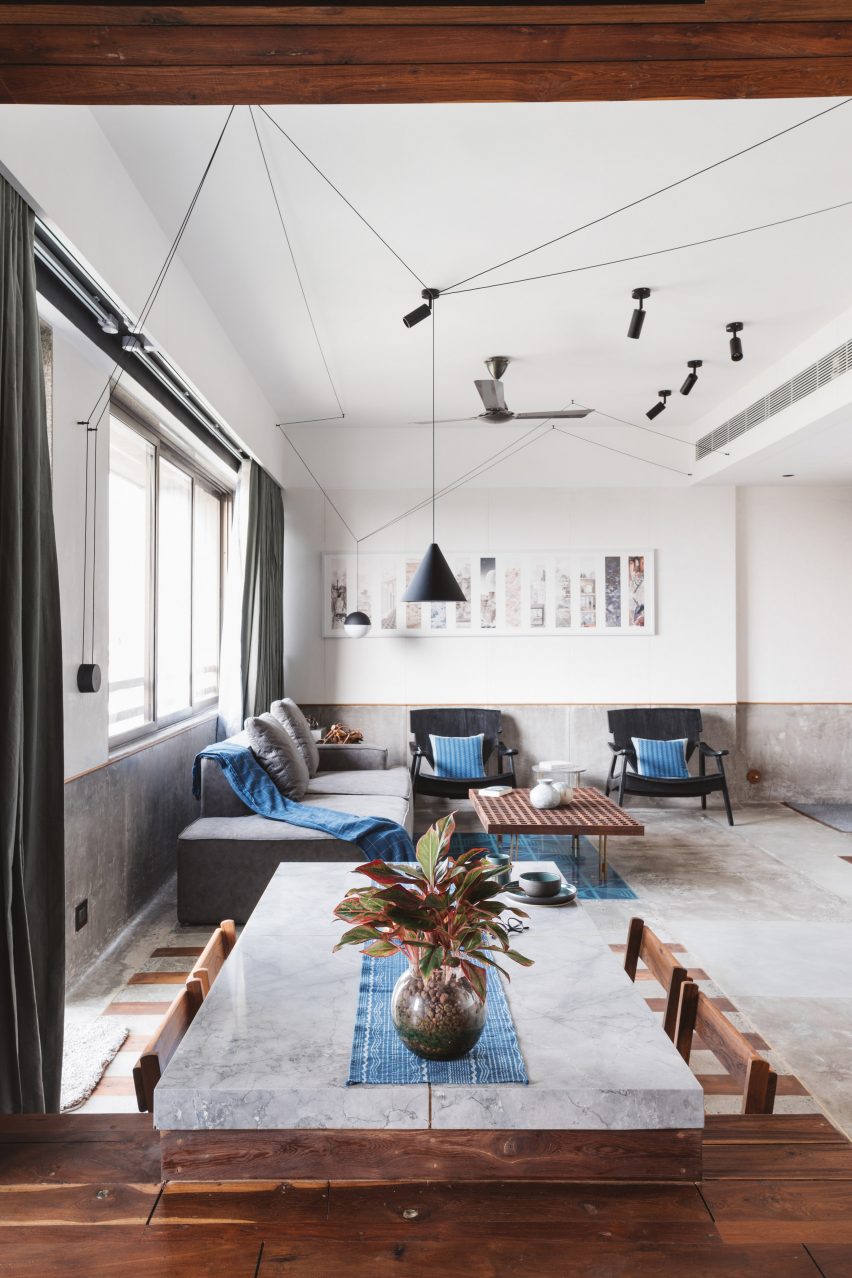
The studio removed all of the partition walls so that upon entering the apartment, all areas of the home are visible.
A cosy den for reading and entertainment sits adjacent to the dining area, a bathroom is opposite the den and a bedroom is located beyond this, at the furthest end of the apartment. The bathroom is the only space that’s closed-off by a door.
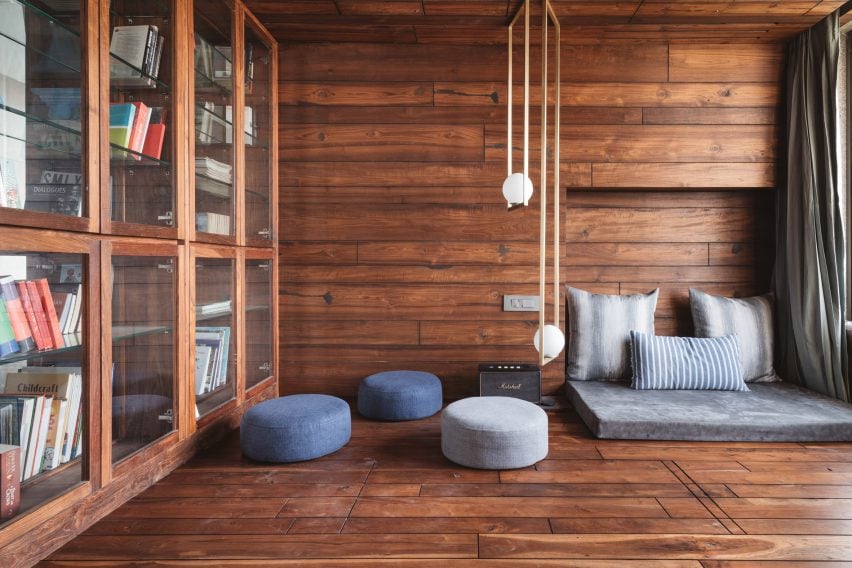
In the absence of doors and walls, materials of different colours and textures have been used to demarcate the apartment’s different areas.
This includes grey-pigmented plaster, polished concrete, blue tiles, teak and brass, which together are meant to create an “overarching harmony” in the apartment.
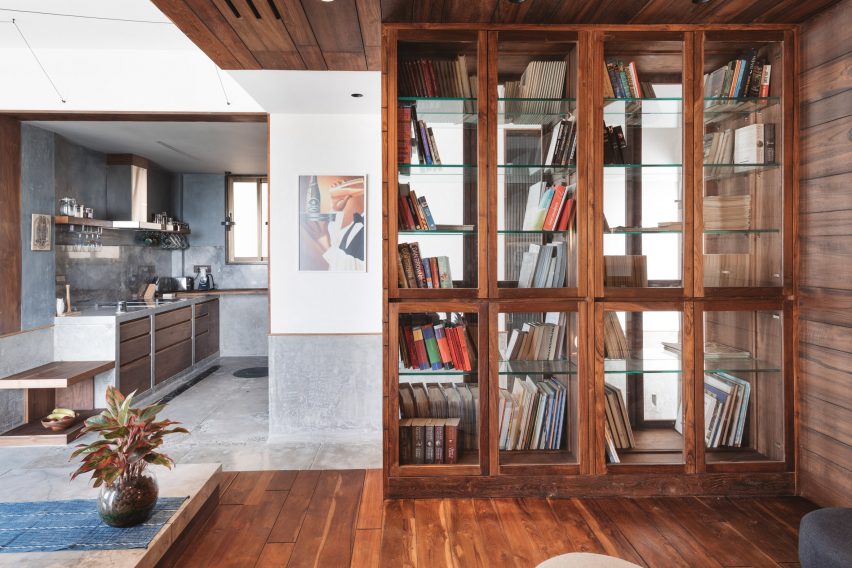
Some of the materials, like teak wood, have been reclaimed from Ahmedabad’s decades-old pols – clusters of houses in India that are typically dedicated to different societal groups.
“Not only is it more sustainable,” claimed the studio, “but the aged wood also has an inherent rich texture.”
The pigmented lime plaster is also meant to help keep the house cool in Ahmedabad’s sizzling-hot climate.
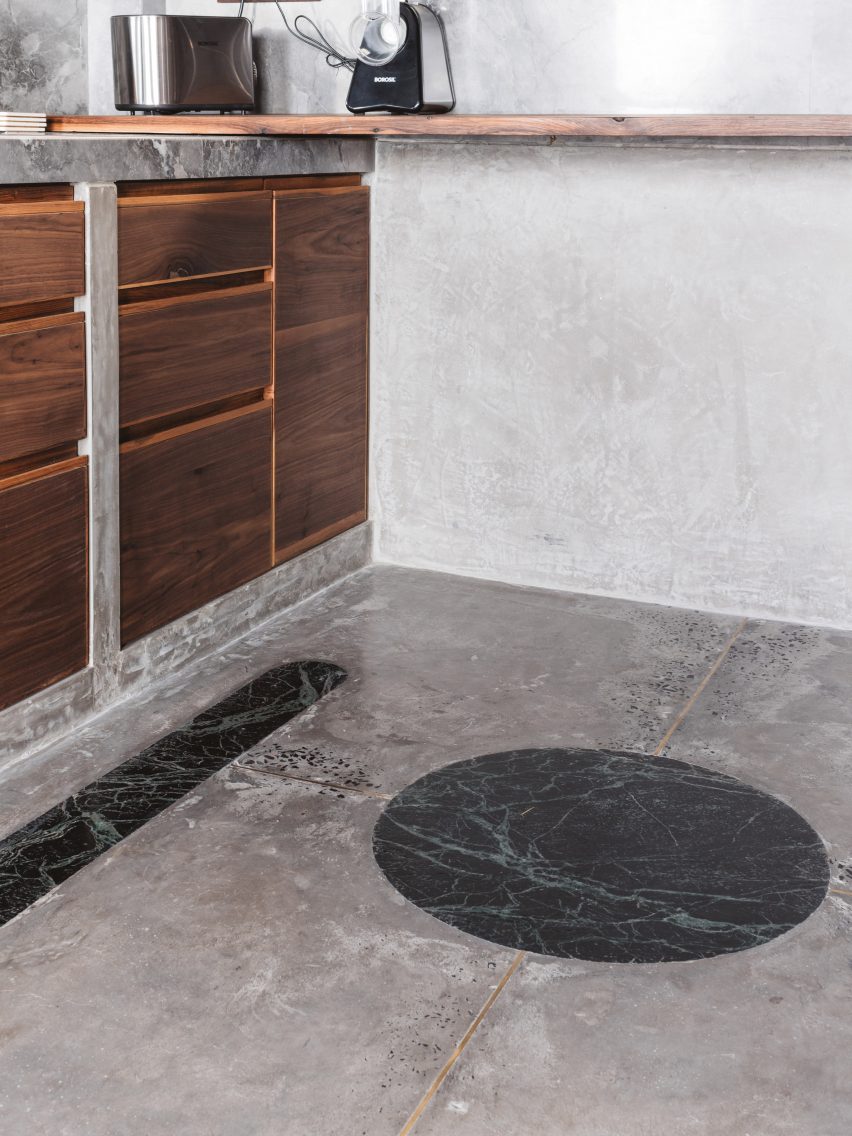
For instance, the lower half of walls in the living and dining area have been washed with lime plaster and the upper half is painted white.
In contrast, the kitchen and the bathroom are entirely finished in grey lime plaster, while the walls and ceiling of the den are lined in teak. The den also has a raised floor level to enhance the sense of entering a quiet zone.
Designed to be a much warmer space, the bedroom has beige walls and a blue-tile floor.
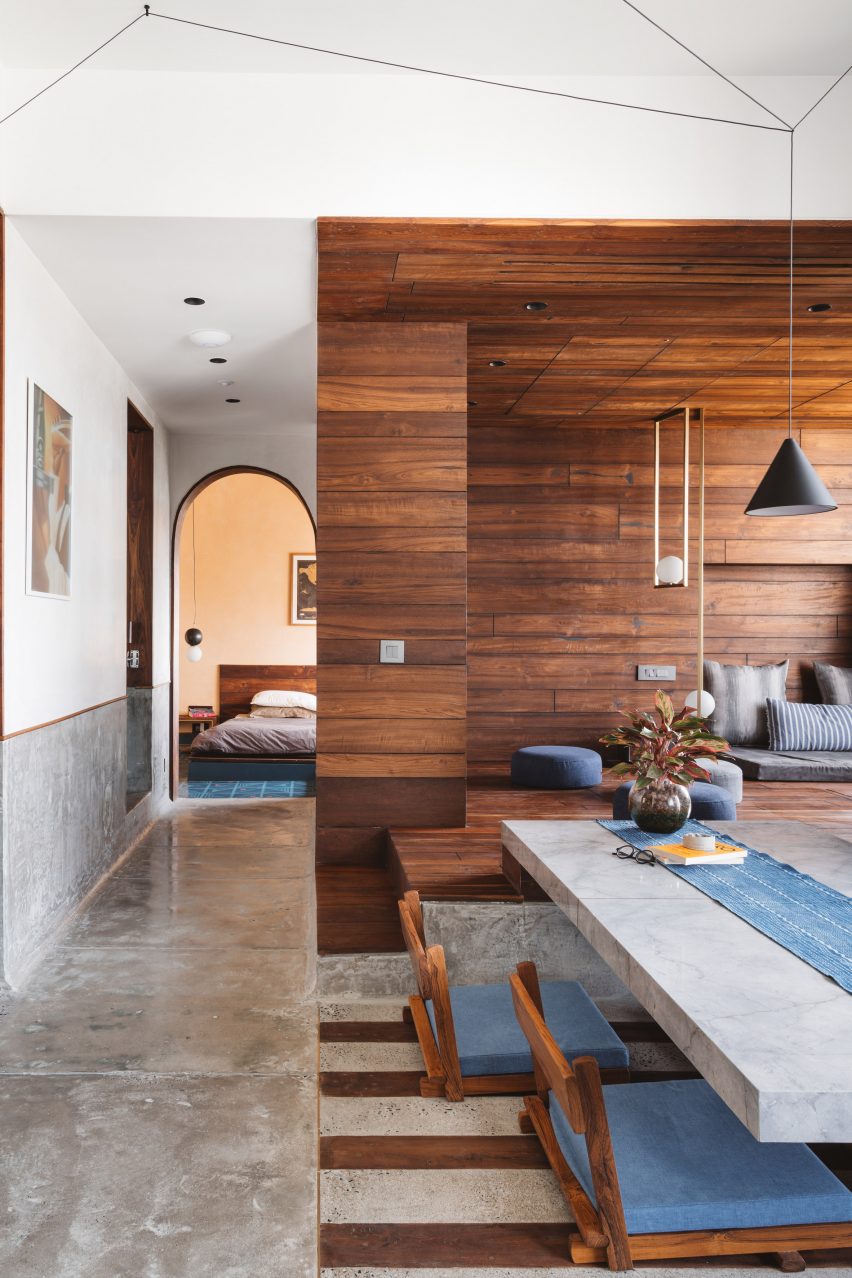
The polished-concrete floor that runs throughout the apartment’s kitchen and seating spaces has been inlaid with blocks of different materials like wood, stone, cement and brass.
These decorative details are meant to resemble and function like rugs, creating a visual anchor for each area.
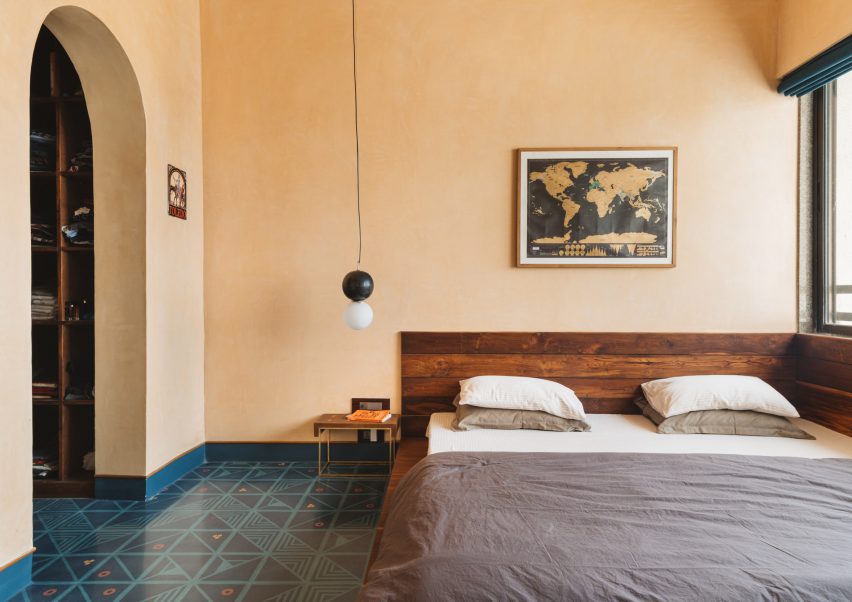
Under the coffee table in the living room is a patch of blue tiles, matching those on the floor in the bedroom.
A series of brass-framed wooden planks then appear beneath the dining table and the floor in the kitchen boasts geometric cuts of green marble.
“There was a conscious decision of making a space that was minimal and at the same time, tactile,” explained the studio. “So a majority of the materials chosen were done so based on how well they age.”
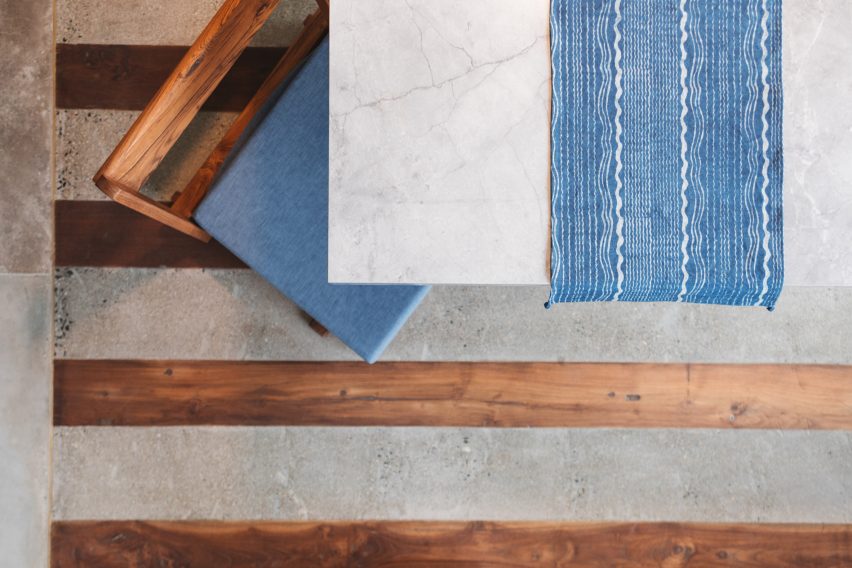
The studio said that the apartment is supposed to function as a peaceful haven in the middle of the city and embody a unique aesthetic that differs from homes in the immediate area.
“Leading away from the generic, ‘chic’-finished urban homes, a conscious choice was made to keep the end product unfinished, similar to the natural ever-changing sense of space of a vernacular cottage,” it added.
Photography is by The Fishy Project.
Project credits:
Design: Sarānsh
Design team: Malay Doshi, Arihant Bajaj, Tejashree Karande
Source: Rooms - dezeen.com



