Students at Chelsea College of Arts in London present designs for bars and restaurants developed on their interior design course in this digital student exhibition for Virtual Design Festival.
The eight students completed the projects while studying Module Two of the Interior Design short course at the school, which is part of University of the Arts London (UAL). Taught by Lyndall Fernie and Natalie Weavers, the course focuses on the development of commercial interiors.
University: Chelsea College of Arts, UAL
Course: Interior Design short course, Module Two
Tutors: Lyndall Fernie and Natalie Weavers
Course statement:
“Interior Design Module Two is an intensive practical course included in a three-part program for aspiring interior designers.
“Each 12-day course takes place over 12 weeks and has been carefully designed to equip students with the skills to professionally undertake both residential and commercial interior design projects.
“In Module Two students work on a commercial project designing a bar or a restaurant – developing skills in surveying, detail drawing, designing staircases and one-point perspective drawing.
“By the end of the course, students gain new-found confidence in developing commercially viable designs and presenting their ideas professionally.
Their work is presented as part of the Virtual Design Festival student and schools initiative, which offers a simple and affordable platform for student and graduate groups to present their work during the coronavirus pandemic. Click here for more details.
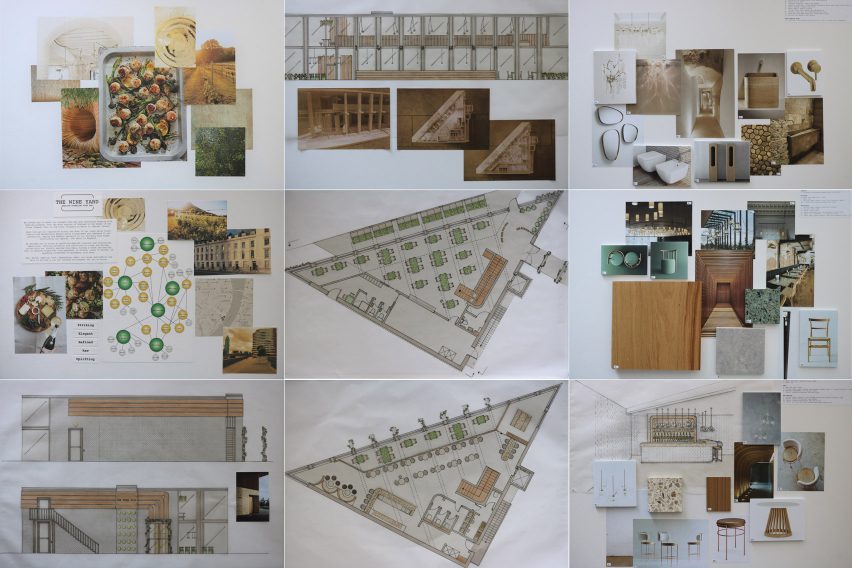
The Wine Yard: English Sparkling Wine Bar by Christine Newman
“The Wine Yard brings the look and feel of a vineyard to London, specialising in the booming English sparkling wine market.
“Key words to describe the concept are striking, elegant, refined, raw and uplifting. Customers enter through the impressive winery and dine in the vineyard before being taken on a journey through the production process and can enjoy drinking bubbles in the farmhouse.
“The design incorporates the light, temperature and materials conditions required for sparkling wine fermentation. The journey and different areas captures this entire production process, from growing vines through to ageing, riddling and consumption.”
Christine Newman
cnewdesign.wordpress.com
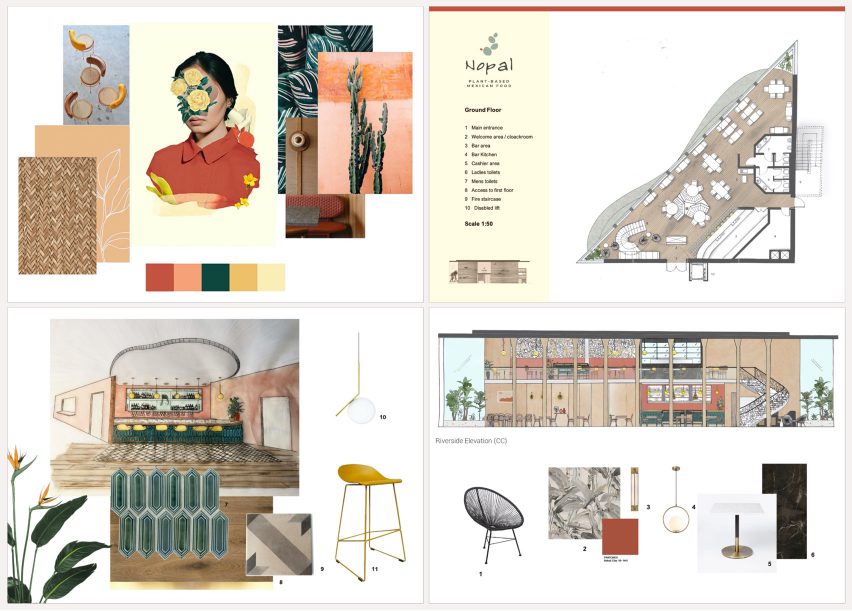
Nopal: A Sophisticated Mexican Restaurant and Tapas Bar by Ella Forster
“Moving away from clichés, this design reflects a modern, sophisticated London-based restaurant that echoes its Mexican roots.
“Dark greens, earthy tones and a red accent colour bring the warmth and vibrance of South America. Together, these elements create a tropical atmosphere that feels cosy and inviting, even on gloomy winter days.
“Each space is designed to impress and enhance the dining experience. An earthy colour scheme of soft clay and terracotta paired with prints inspired by tropical forest creates a warm and welcoming atmosphere.
“The bar area is beautifully dressed in mosaic and decorative tiles and the furniture creates a unique space where modern designs meet Spanish colonial pieces. Iconic Acapulco chairs complete the look.”
Ella Forster
ellaforster.com
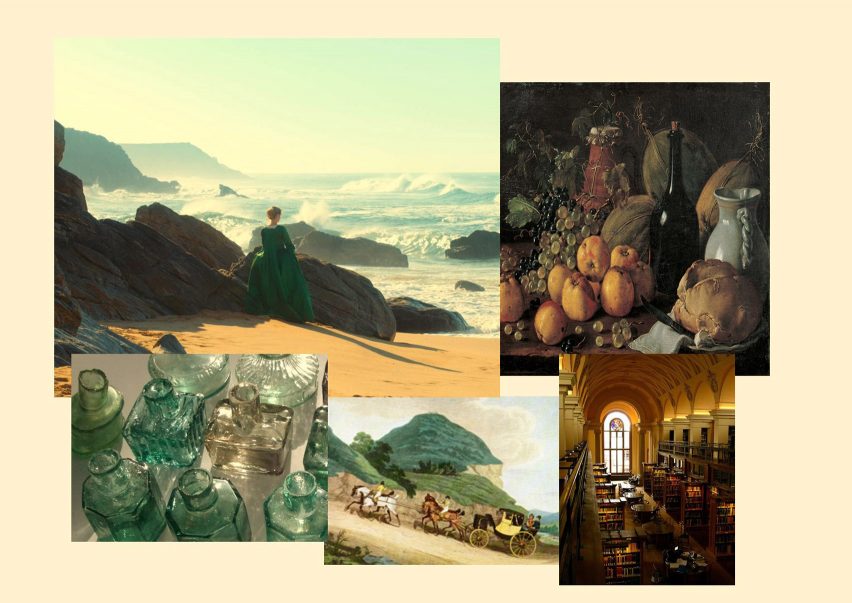
Poet’s Corner: Fine Dining by Katrien Goossens
“Poet’s Corner is inspired by the original Poet’s Corner in Westminster Abbey. Key words to describe the restaurant concept are poetic, romantic, analogue, bookish and dramatic.
“Its exterior features classical Corinthian white stone pillars and cornicing, combined with the large glass panes, creating a building that honours the past and fits in with the modern skyline.
“Its interior is a tribute to English literary giants from the Romantic era, achieved through choice of exclusive materials, colours, lighting and layout. The restaurant’s split level offers a variety of dining experiences. Books and poetry are the main recurring themes throughout.”
Katrien Goossens
arts.ac.uk/study-at-ual/short-courses/stories/student-story-katrien-goossens-interior-design
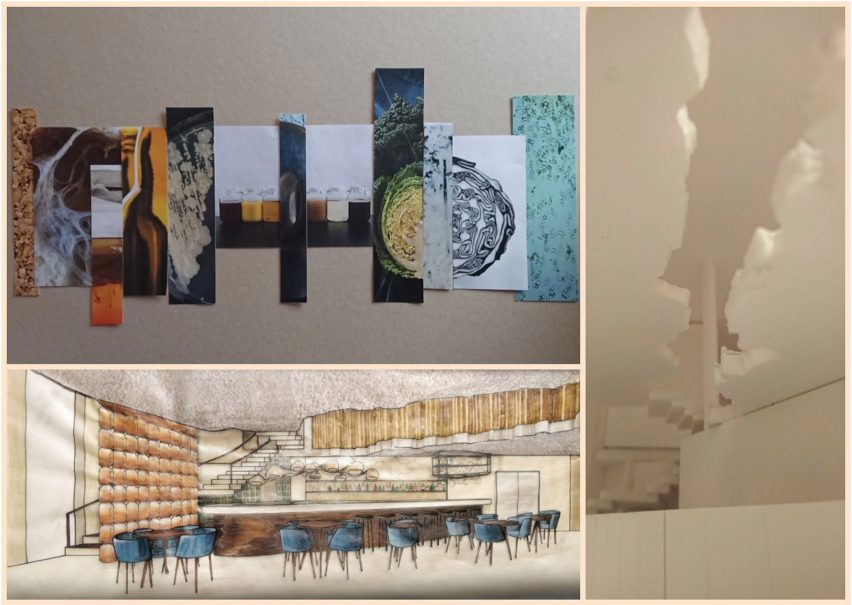
Alegar: Fermentation House by Mary Curran
“Alegar is a proposed restaurant specialising in pickling and fermentation, giving a unique experience of complex flavours and new appreciation of plant-based cuisine.
“As the diner enters the space they will meet a stunning double-height wall of fluid-filled jars, diffusing light and adding intrigue to what lies beyond.
“Inspired by the layers present in vegetable anatomy, stacked glass, sandstone and cork give a juxtaposition of texture. The organic shape of the split-level originates from the undulating pattern produced by microscopic yeast growth, pushing the diner to consider what we consume on another level.”
Mary Curran
[email protected]
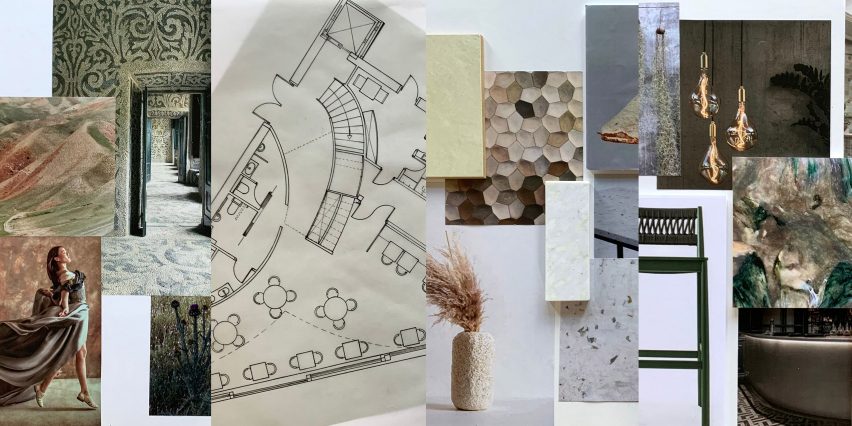
Totum: Sustainable Fish Restaurant Bar by Lucy Morgan-Hobbs
“I strongly believe sustainable design is the future of interior and architectural design.
“My concept is a sustainable fish restaurant championing the ‘fin-to-gill movement’, promoting a circular economy from food to design.
“If fulfils three key objectives: long-lasting eco-friendly design, spatially-aware design utilising the best of its surroundings, and stunning interiors that create an unforgettable experience – all whilst commercially viable.
“This concept showcases how cutting edge, leading sustainable and eco-friendly design can be incorporated into a visually stunning restaurant bar experience.”
Lucy Morgan-Hobbs
lucymorganhobbs.com
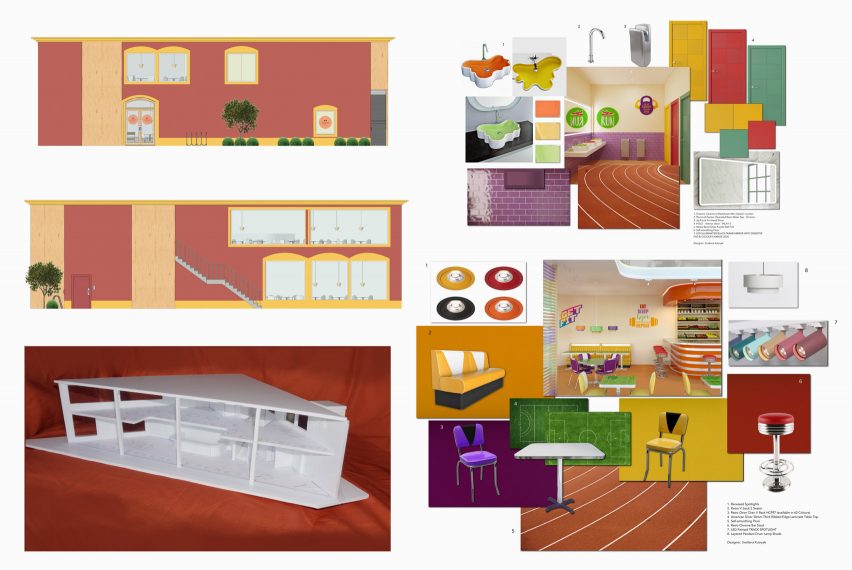
Eat&Fit: Fitness Food Restaurant by Svetlana Kutnyak
“It is really important to eat healthy food especially after a workout, because diet will help to achieve most of your fitness goals.
“Although fit food is considered as something boring, this project tries to create a fun and colourful design for the fitness food restaurant. I assume that fitness food is associated with a lunchbox, which has informed the mezzanine and bar shapes.
“Also I drew inspiration from retro 1950s American diners. The floor throughout the whole restaurant imitates a running track. I think it is funny and easy to add real directions for people not to be lost.
“The dumbbell shapes are used everywhere: in the logo, on the walls and it is a shape of the chandeliers too. I suppose this restaurant should be really motivating to keep fit.”
Svetlana Kutnyak
[email protected]
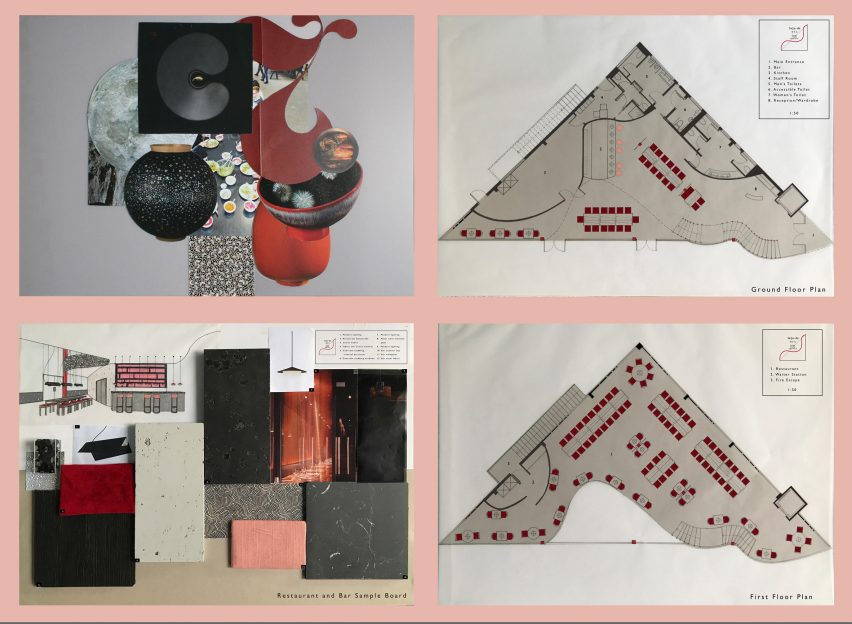
Jeju-do: Korean Dining Experience by Maria Pia Polizzi
“Named after an island in South Korea, Jeju-do exudes all the qualities of traditional Korean fine dining with a contemporary plant-based menu.
“Overlooking the Thames in the heart of Pimlico, you are sure not to miss this triangular architectural delight. Upon entering the beautifully symmetrical glass exterior, you are welcomed with an intimate communal dining experience.
“Gone are the harsh edges of the exterior, the interior is abundant with fluid lines capitalised by the steel staircase that waves you to the next level. As the city lights start to adorn the river and day turns into night, the restaurant comes into its own.”
Maria Pia Polizzi
arts.ac.uk/study-at-ual/short-courses/stories/student-story-maria-pia-polizzi-interior-design
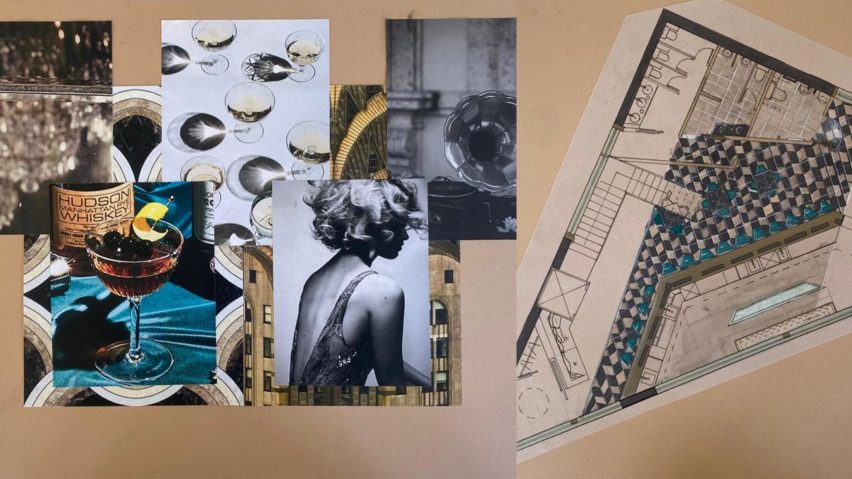
Venti: Speakeasy & Oyster bar by Cristina Iazzetta
“My project is a speakeasy oyster bar called Venti. The five words I used to describe it are ‘roaring 20s’ and ‘retro’, because this style is inspired by the 1920s, one of the most elegant eras ever.
“Another is ‘speakeasy’, because it was mainly the concept of a secret bar that inspired me. Speakeasies were born in this era to escape the laws of prohibition.
“Finally, the words ‘elegant’ and ‘experience’, because I hope that a customer doesn’t enter into this place just for a quick bite, but to live a new experience by immersing themself in another era in a luxurious and elegant environment.”
Cristina Iazzetta
arts.ac.uk/study-at-ual/short-courses/stories/student-story-cristina-Iazzetta-interior-design
Source: Rooms - dezeen.com


