Monochrome interiors create a minimal backdrop to artworks by William Klein, Ellen von Unwerth and Bill Viola inside this renovated loft in central London.
Designed by architecture studio Originate, Regent’s Park Loft serves as a pied-a-terre for a family of four who are based in Israel, but frequently travel to the UK for business.
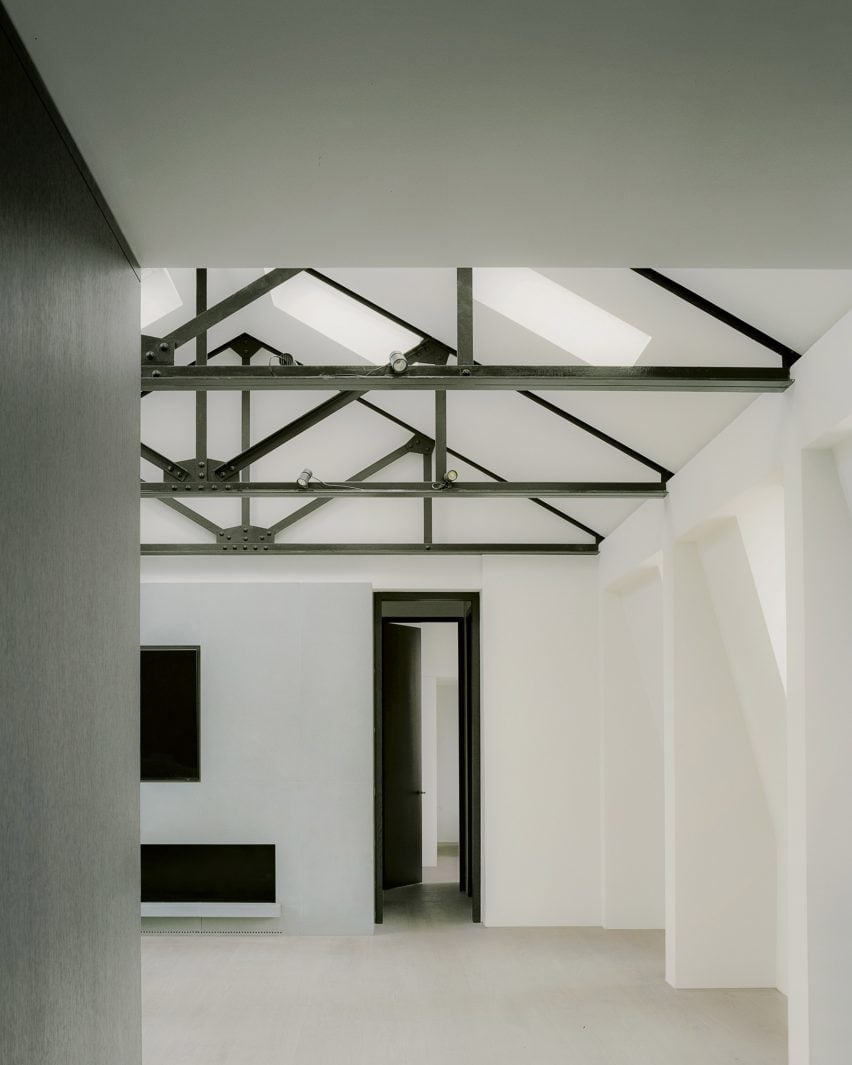
The 185-square-metre residence is located on the attic floor of an Edwardian mansion block built in 1907.
Previously the home had been decorated in a maximalist style, with period furnishings, artworks and chandeliers.
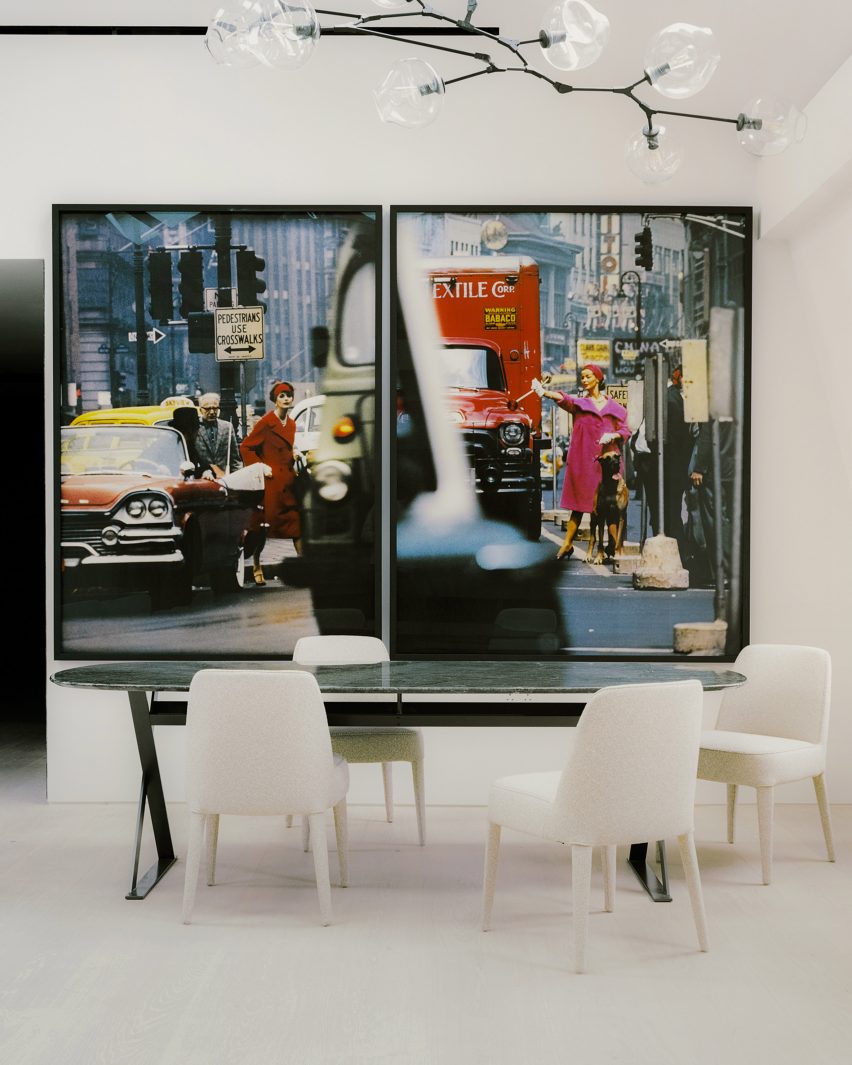
Originate’s renovation stripped the property back to basics, with a simple monochrome palette and a selection of simple, contemporary furniture pieces.
This serves as a gallery-like setting for the family’s artworks.
A video piece by Bill Viola plays in the living room, on an inset wall monitor that doubles as a television.
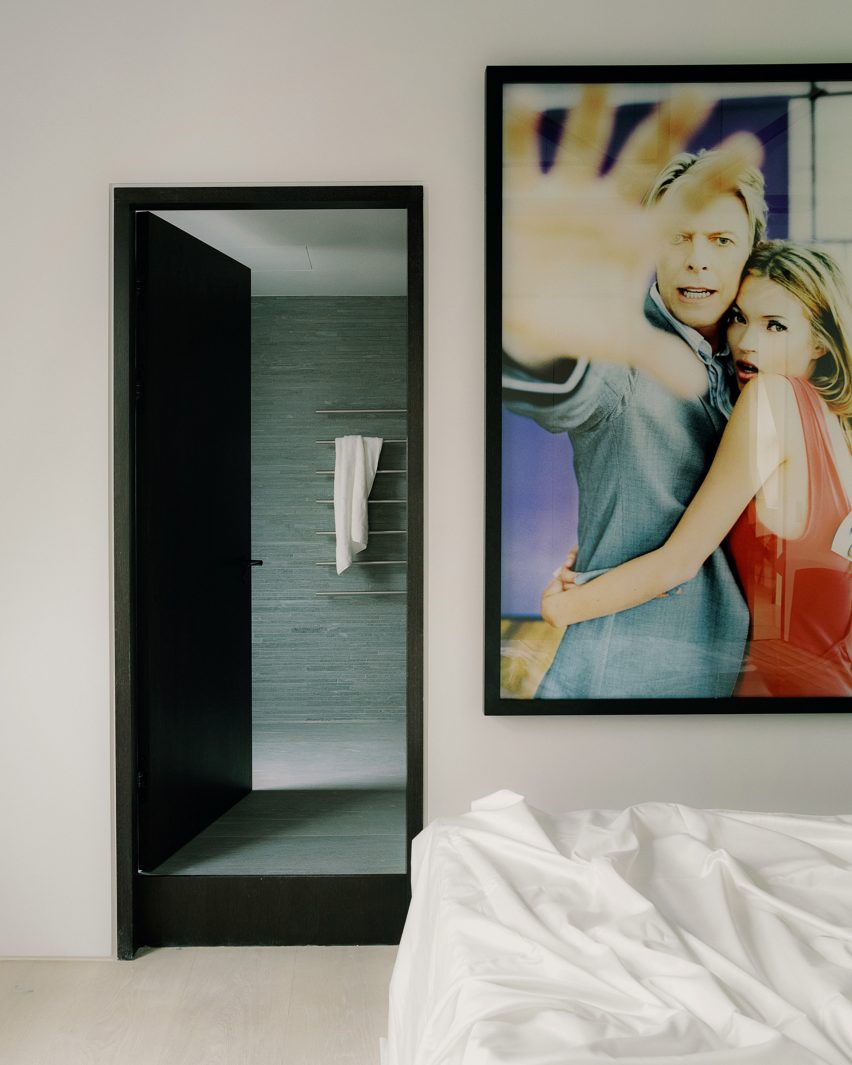
A pair of Vogue fashion shots, taken by William Klein in New York, hang in the dining room. Ellen von Unwerth’s portrait of David Bowie and Kate Moss hangs in the bedroom.
“The client is a keen collector of photography and bought the prints especially for the apartment,” explained David Siverson, a partner in Originate’s London office.
“We all wanted big splashes of colour as a contrast to the minimalist greys and whites.”
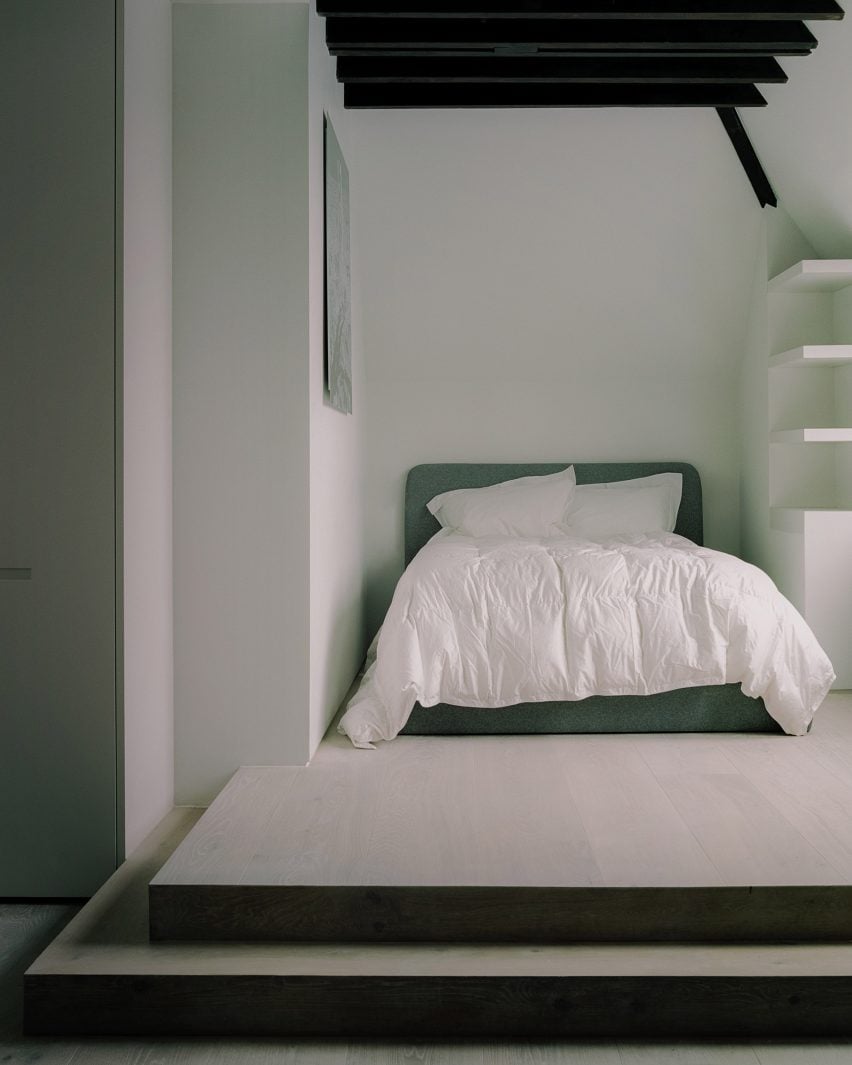
The renovation involved creating space in the flat for a third bedroom. By adding a new dormer window, Originate was able to extend an existing mezzanine floor.
The team also made use of a traditional turret, by slotting an en-suite bathroom inside.
The layout of the main floor was kept similar, but some of the walls were moved to reveal steel trusses that had been concealed within them.
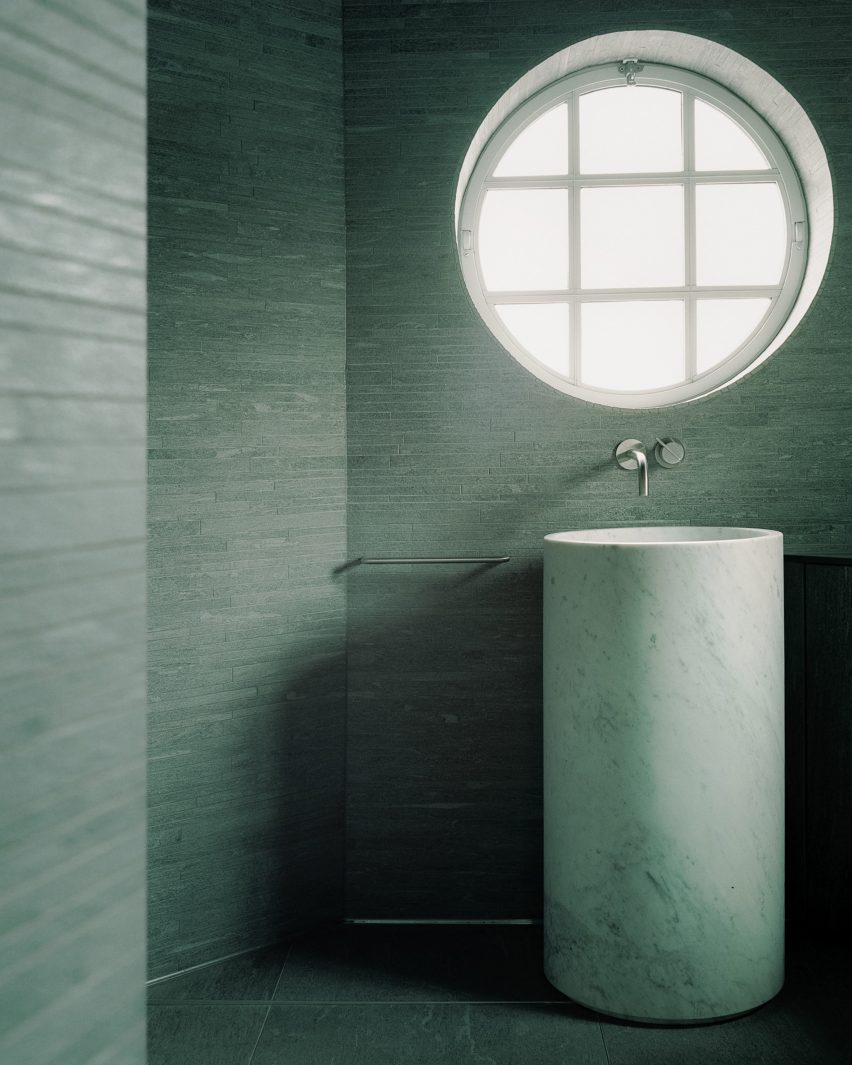
“Only one and a half of the trusses were exposed in the main living space, but we thought it was important that you see at least three trusses there,” said Siverson.
“We had to drop the fireplace wall and hide the chimney in the cabinets behind to expose the third truss and gain more depth to this space.”
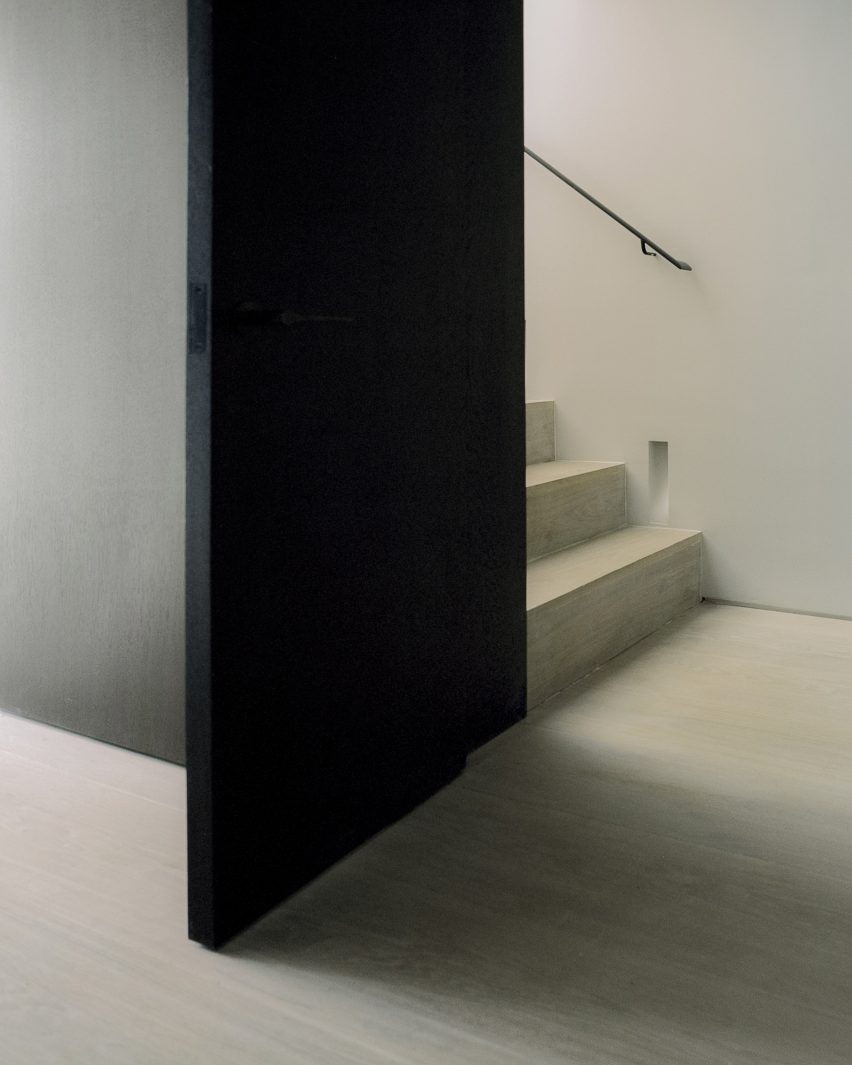
The monochrome colour palette is largely consistent in all rooms, although pale oak flooring offers a hint of colour underfoot.
The trusses are painted black, as they would have been originally. Meanwhile walls and wardrobes are white, apart from in the foyer where they revert to black.
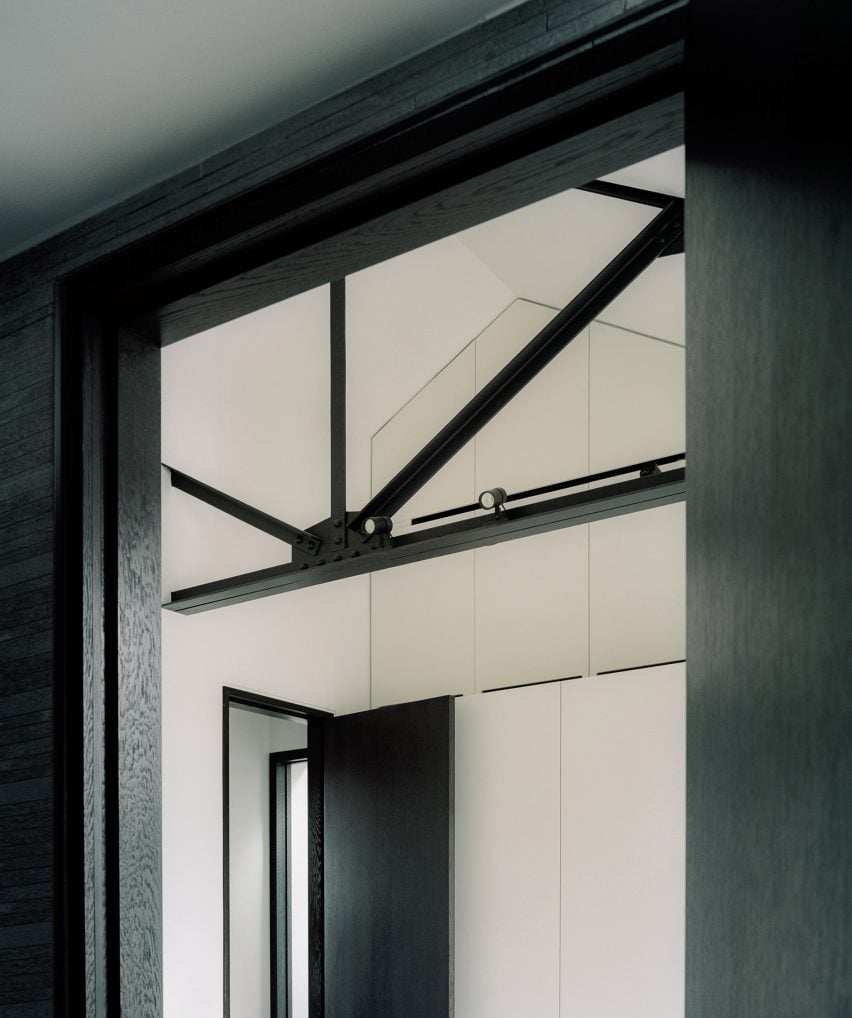
Grigio Veronese sandstone gives a grey backdrop to the living room fireplace, while porcelain stone tiles were chosen for the bathrooms, complementing white Corian sinks.
The wet room in the turret has its own character, with dark floor tiles and a freestanding marble basin.
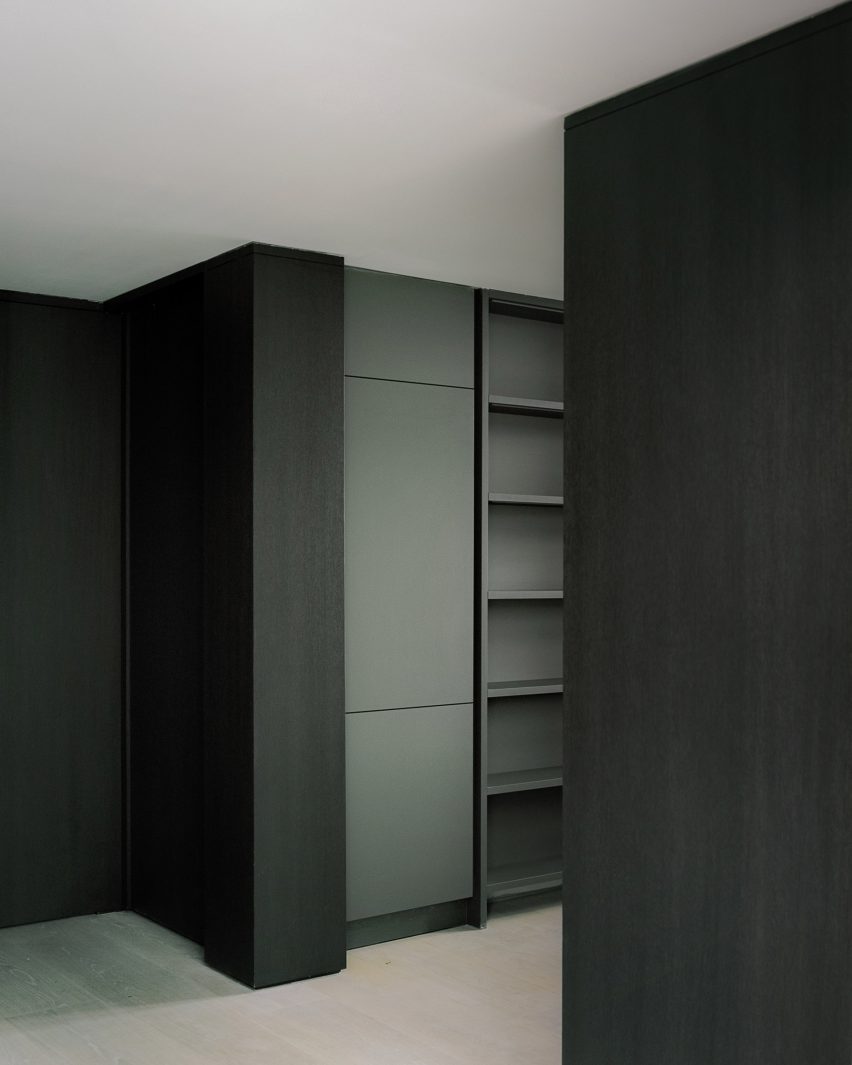
“We looked at various options but we kept coming back to whites and greys,” said Siverson.
“We decided to adhere to a very strict palette as it was a way of making the space seem larger and more dramatic.”
Extra skylights were also added to ensure plenty of natural light throughout.
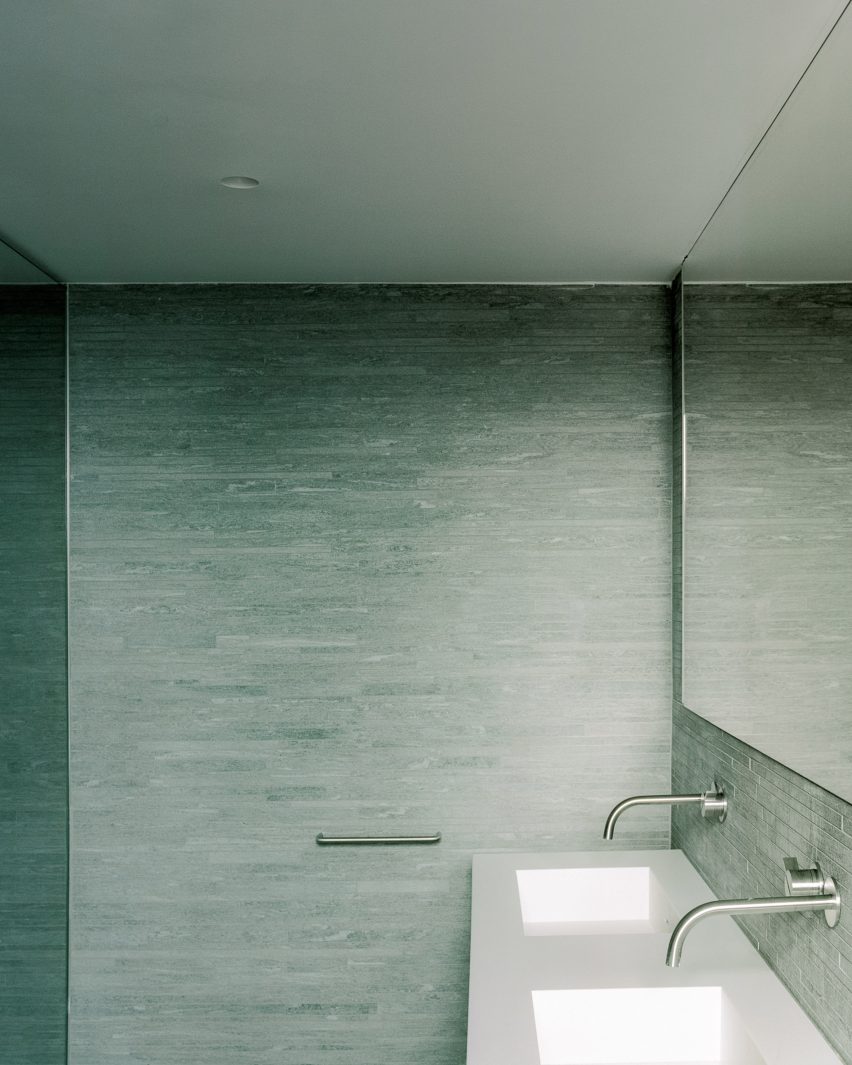
Regent’s Park Loft is not the only minimal home completed recently in the capital. Others include a Barbican flat renovated by John Pawson and a converted biscuit factory by SUPRBLK.
Photography is by Simone Bossi.
Project credits:
Architect: Originate
Interior designer: Originate
Structural engineer: Mason Navarro Pledge
Services engineer: TPS
Quantity surveyor: 3-sphere
Bespoke joinery: HRS Joinery
Custom kitchen: SieMatic
Oak flooring: Horning
Grigio Veronese stone: GD Stones
Porcelain tiles: Domus Tiles
Sanitaryware: Cocoon
Source: Rooms - dezeen.com


