Heavy concrete walls anchor this family home in Queensland, Australia, to its beachside setting, while hiding it from a busy road nearby.
Mermaid Beach Residence is situated in Queensland’s Gold Coast region and has been designed to reflect “a desire to stay and age”.
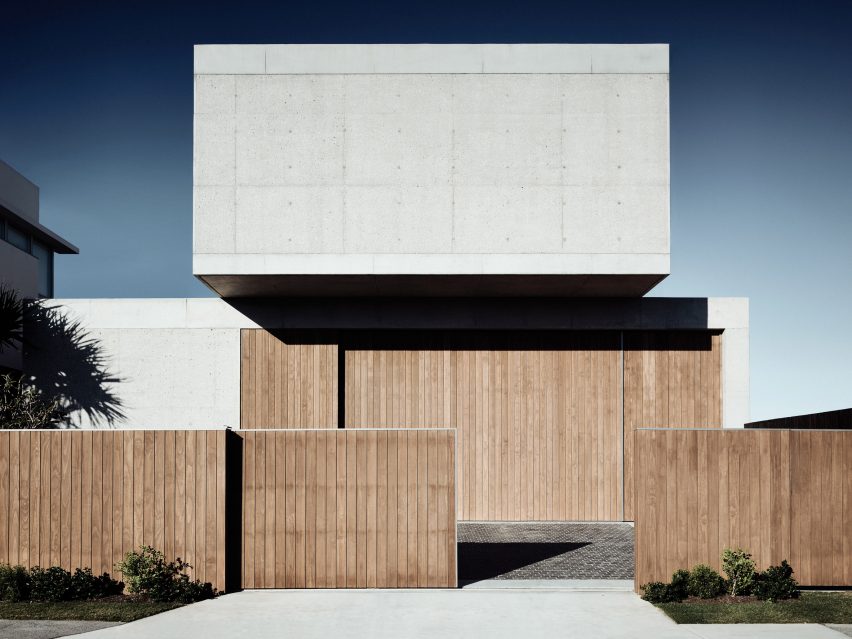
Its owners – a couple with two young children – had, for the past decade, lived further along the same stretch of beach in a timber-framed house that B.E. Architecture compared to the quaint properties found in American seaside towns like Cape Cod.
The clients tasked the practice with creating a “more timeless and iconic” home where they could indulge their family interests of surfing and yoga.
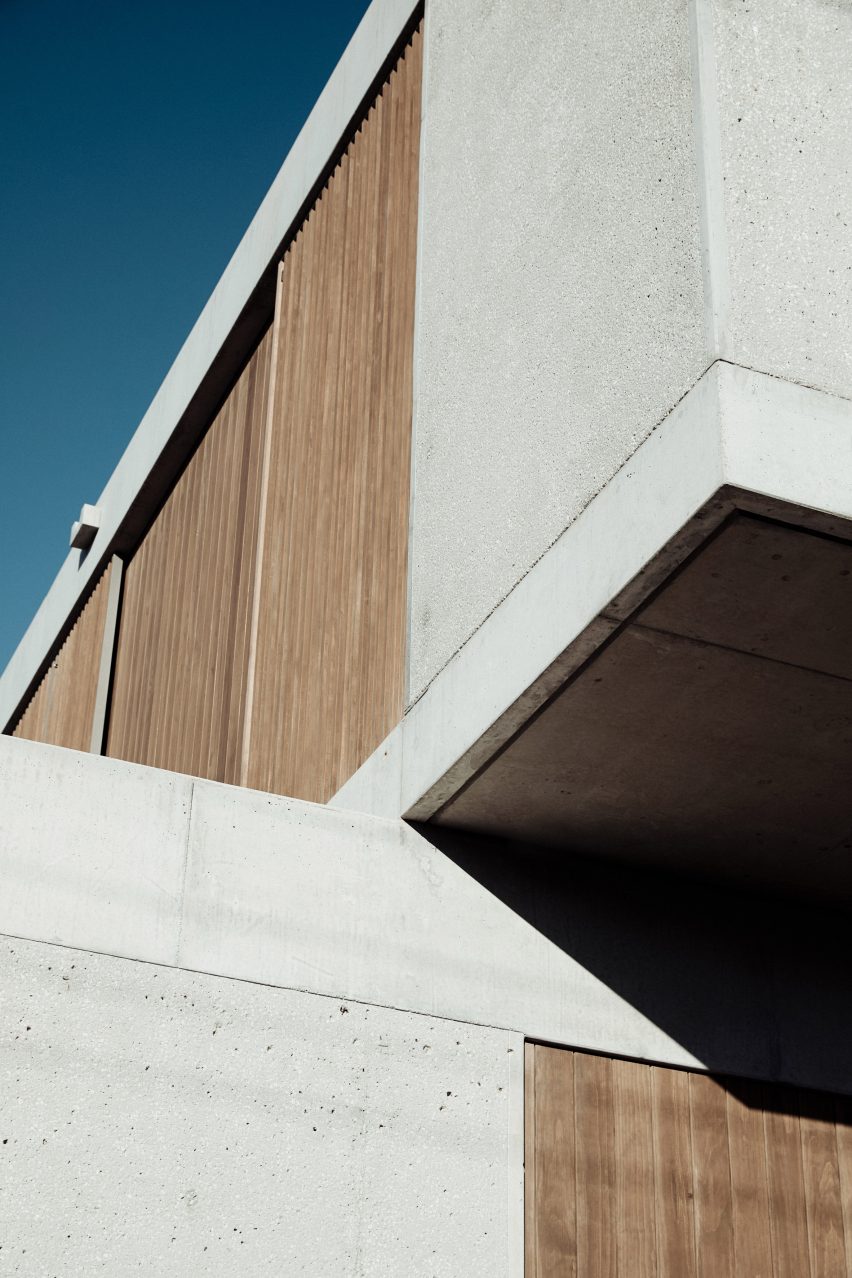
“[The house] is a dialogue between architecture and the intrinsic human desire and emotional need for permanence, or in other words; to put down roots,” said the practice.
“However, it’s situated atop something that is impermanent, the beach; a place of erosion and movement.”
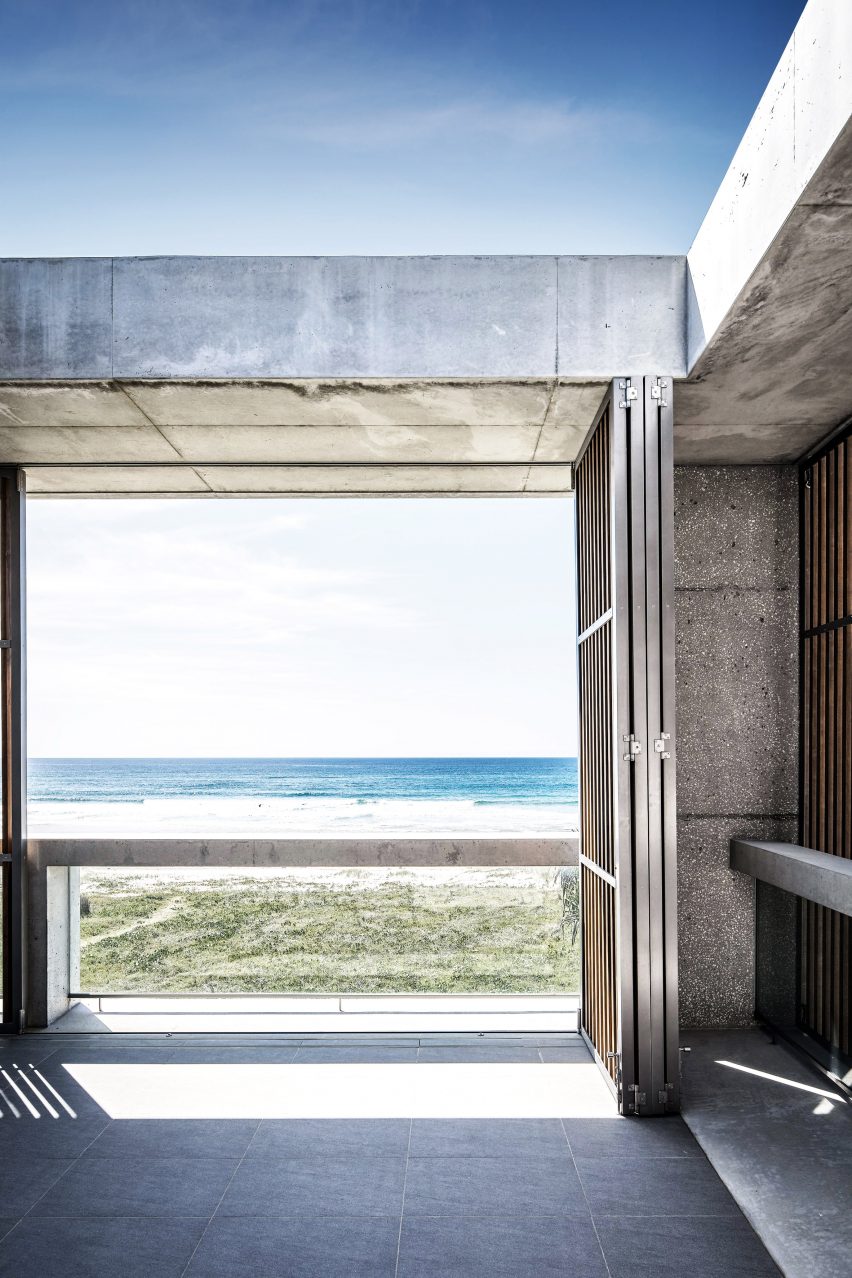
Photo is by Andy Macpherson
The beachy environment became a key point of consideration in the design of the home, which is composed of stacked concrete volumes that were poured in-situ.
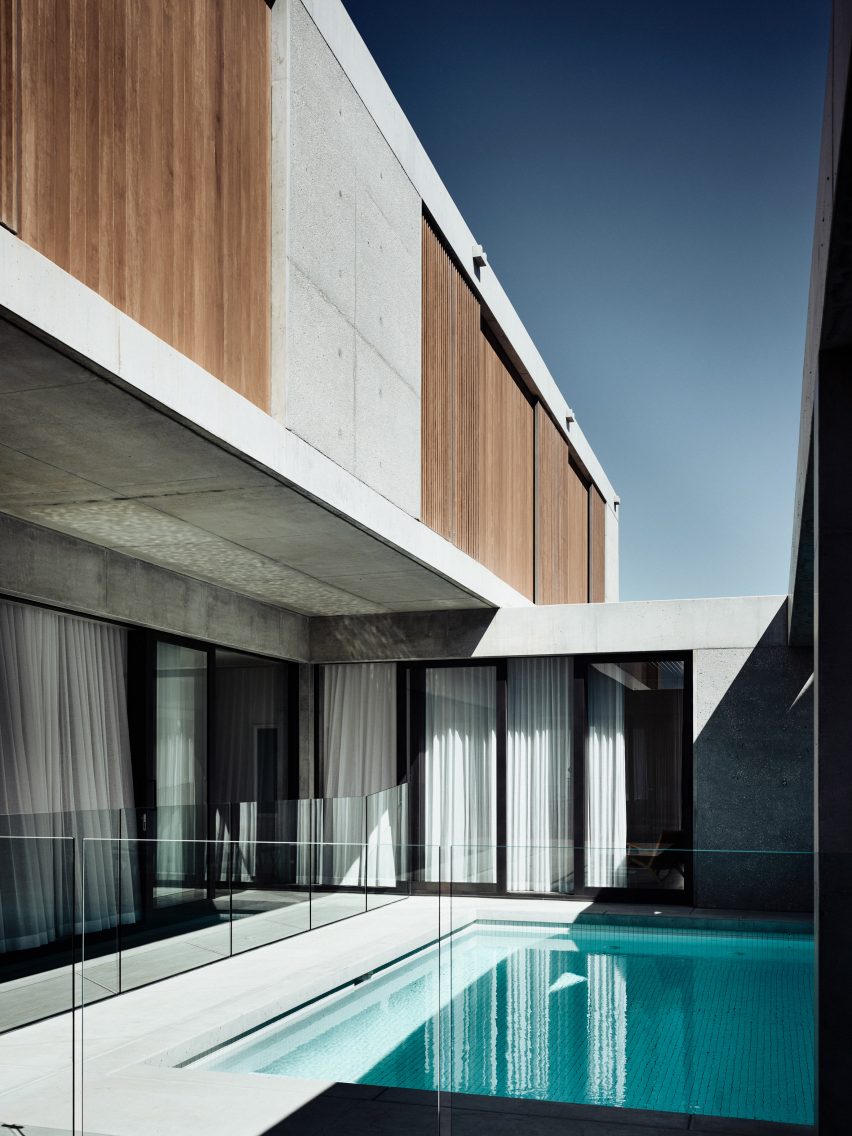
To combat glaring sunlight and strong winds coming in from the sea, the rear facade of the house has been inset with slatted oak-wood screens that the client can draw back when they want to open up the interiors to the outdoors.
These huge screens have been completely omitted on the busy, road-facing side of the house, providing the family with additional privacy.
Before the project broke ground, the architects also had a sea wall constructed that will help defend the house from the encroaching ocean waters.
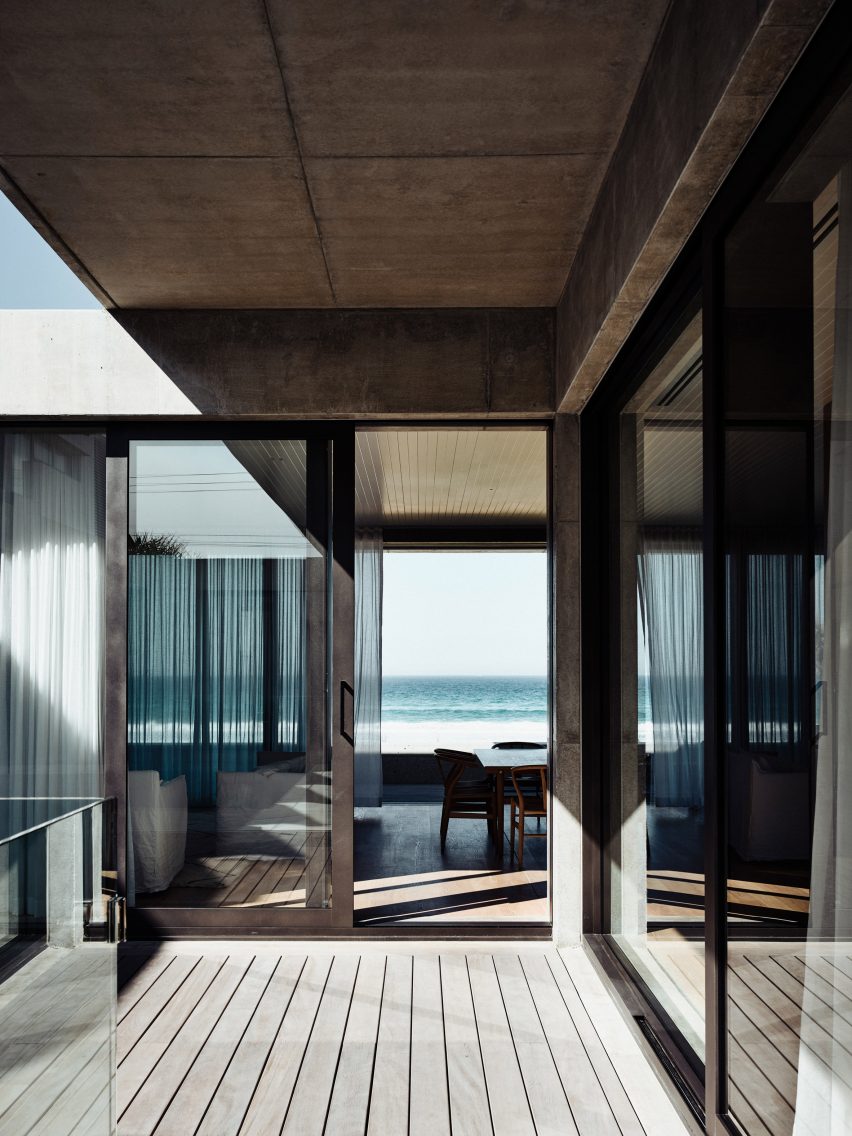
The top volume of the house that accommodates the first-floor living spaces has been built to slightly overhang the ground-level volume, forming a sequence of shaded walkways that offer respite from the heat.
There are also a couple of greenery-filled internal courtyards where inhabitants can spend time in unfavourable weather conditions.
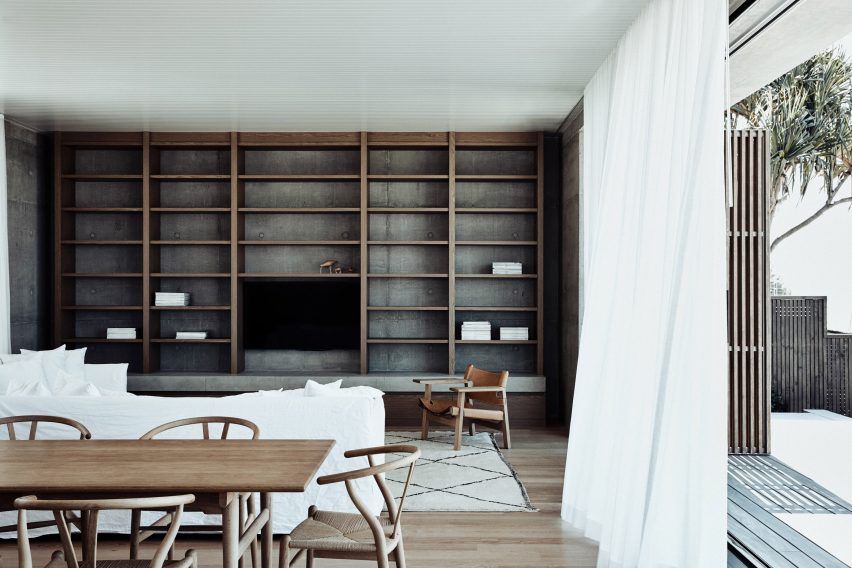
Materials utilised on the exterior of the house have been applied to its internal rooms, which boast concrete surfaces and warm timber flooring.
Bright-white soft furnishings and sheer curtains help keep the spaces feeling airy and light-filled.
“The primary materials used were a departure from the client’s previous homes aesthetic, so this had to be discussed at length and prototypes made to ensure everyone was comfortable with the proposal,” explained the practice.
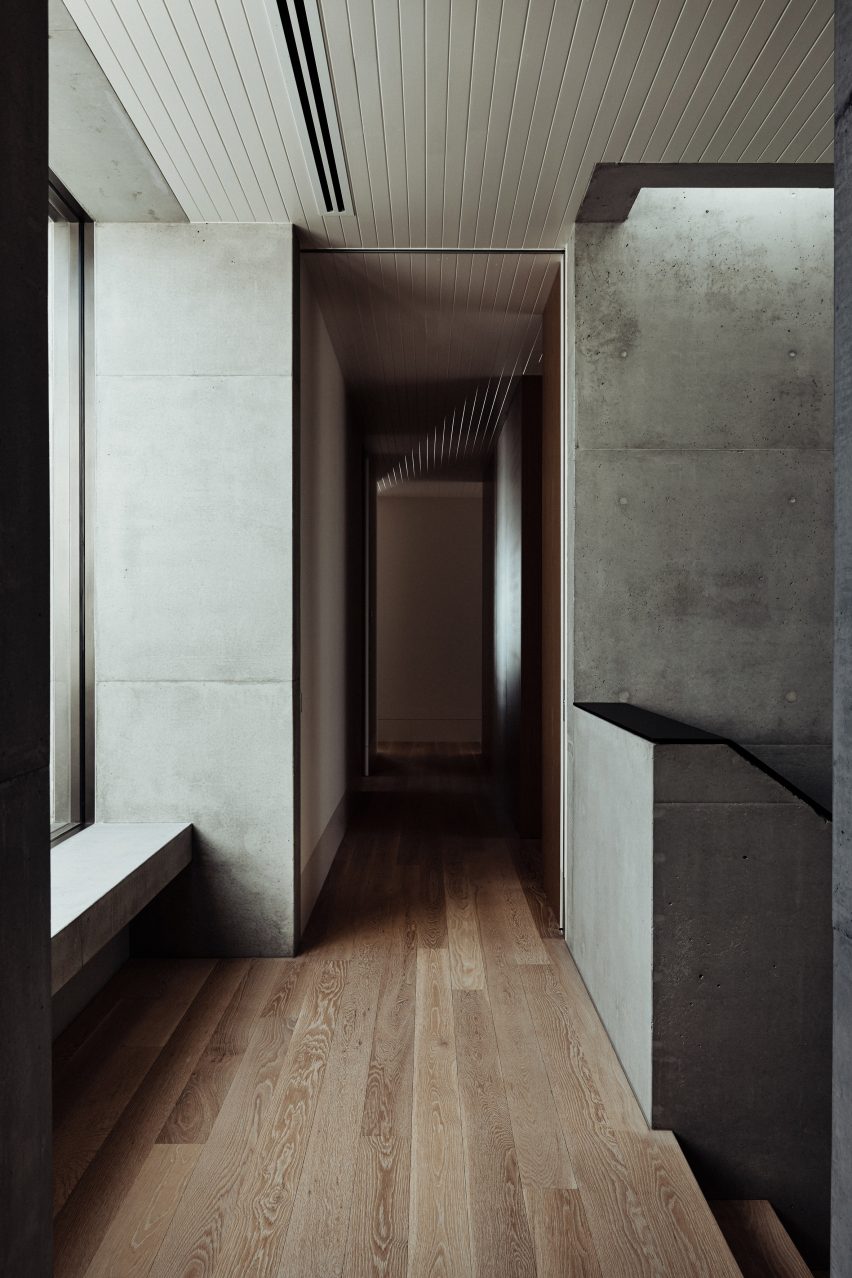
B.E. Architecture is based in Cremorne, a small suburb in Melbourne, and is led by Broderick Ely, Jonathon Boucher, and Andrew Piva.
Back in 2017 the practice used 260 tonnes of granite to create a home that, much like Mermaid Beach Residence, features a monolithic facade. A grove of Japanese cherry trees helped further obscure the property from passersby on the street.
Photography is by Derek Swalwell.
Project credits:
Project architect: Andrew Piva
Builder: Pace Constructions
Source: Rooms - dezeen.com



