An early 1950s dwelling in the Pacific Northwest that was originally built for cartoonist Irwin Caplan has received a sensitive refurbishment by American firm SHED.
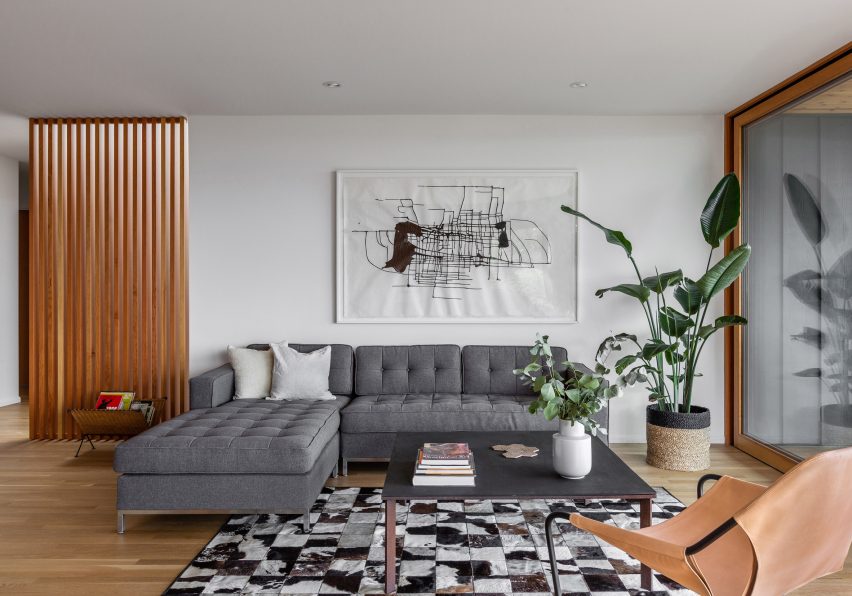
The house sits on a sloped site in Seattle’s Laurelhurst neighbourhood, with quick access to public transportation and the Burke-Gilman Trail. Dating to 1951, the home was possibly designed by architect Sidney Cohn, although records are unclear. Cohn oversaw a remodel of the dwelling in 1959.
The residence was built for Irwin Caplan, an illustrator known for his comic strip Famous Last Words, which appeared in The Saturday Evening Post magazine. Caplan also designed the poster for the 1962 Seattle World’s Fair.
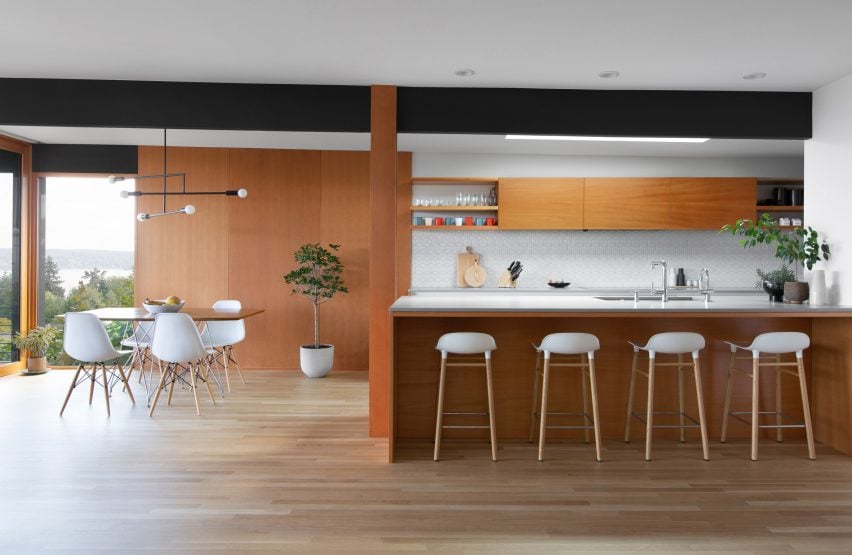
The new owners purchased the house directly from Caplan’s estate and embarked on updating it to accommodate the needs of a growing family. Local studio SHED Architecture and Design was commissioned to design the renovation.
“Although the home had strong bones and a clear floor plan, the home showed signs of deferred maintenance, inefficient and outdated systems and had a number of layout deficiencies,” the team said.
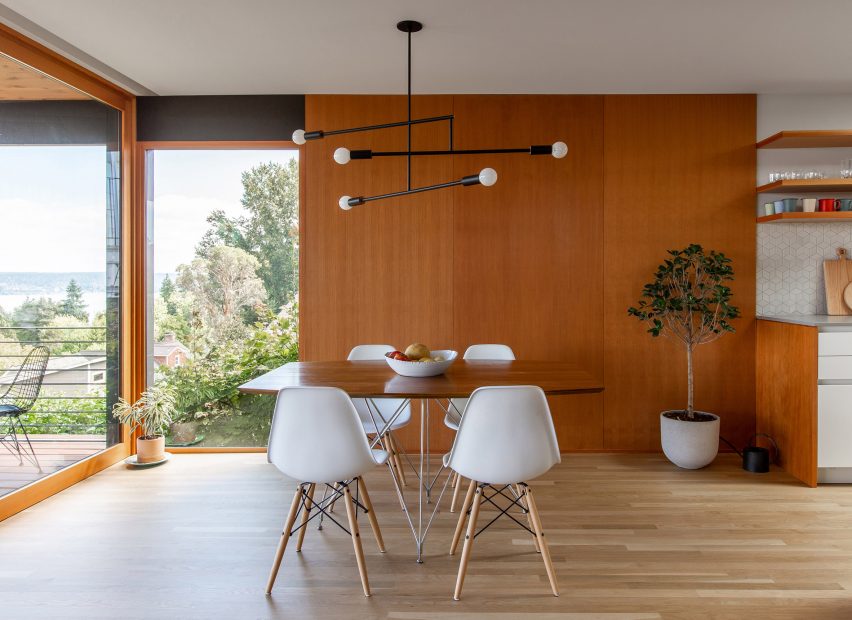
L-shaped in plan, the residence has a main floor and lower level. The main floor of the original home lacked a proper foyer and mudroom, and certain areas felt cramped and awkward. The lower level contained rooms that were “worn out from years of use and shut off from the outside”.
The architects set out to create a more fluid and open layout while maintaining the home’s original character. The team’s design added about 250 square feet (23 square metres) to the dwelling.
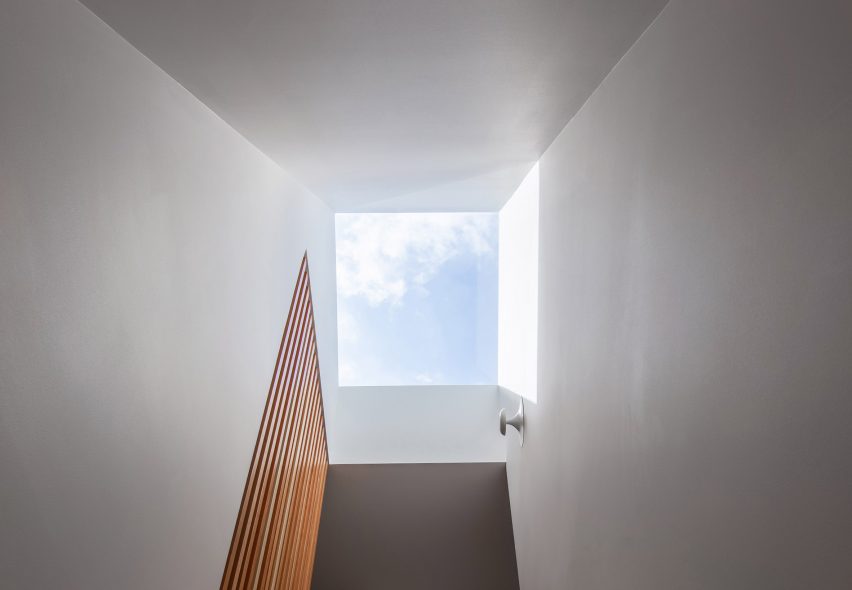
A subtle extension was added to the north side of the home, providing more space for a master suite on the main level and a guest room below. On the main floor, walls separating the kitchen from the dining and living rooms were removed to create better flow in the public zone.
In the kitchen, the team installed a white tile backsplash and fir cabinet fronts, along with a Caesarstone-topped peninsula that is lined with bar stools by Danish designer Simon Legald. A skylight was placed overhead to usher in natural light.
The dining area features a streamlined wooden table, Eames shell chairs and a pendant by Andrew Neyer.
The living room is fitted with a tufted grey sofa from Gus Modern, a leather armchair by Brazilian designer Paulo Mendes da Rocha, and a custom steel coffee table. Artwork by the client’s Brazilian friend is hung on the wall, and an Argentine cow-hide rug stretches underfoot.
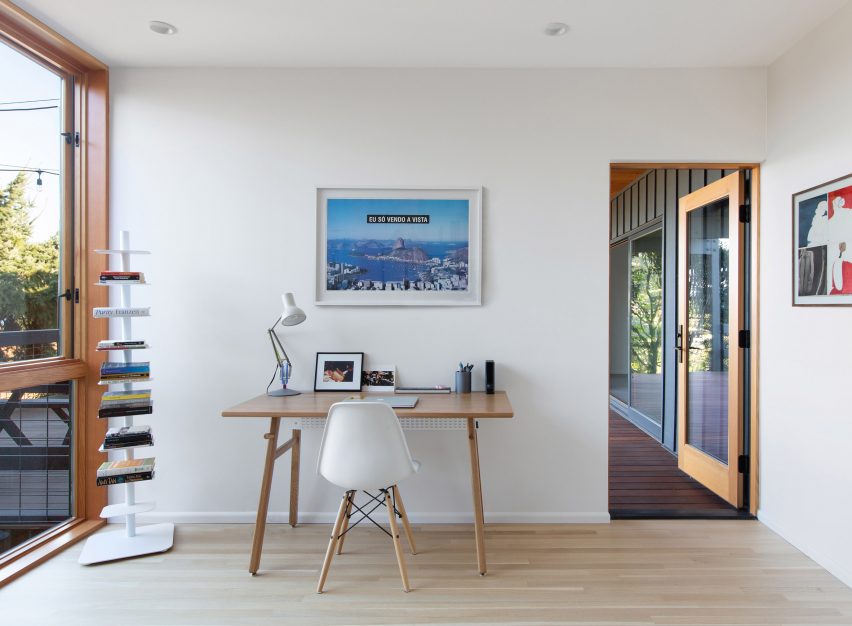
Also on the ground level, an L-shaped deck hugging the eastern corner of the home was widened and reshaped into a rectangle. This modification allowed for the dining room to be extended, while also providing a bit more space for outdoor lounging and taking in views.
“Accessible via a large sliding door, this broad, flexible space extends the main level into an outdoor room,” the team said.
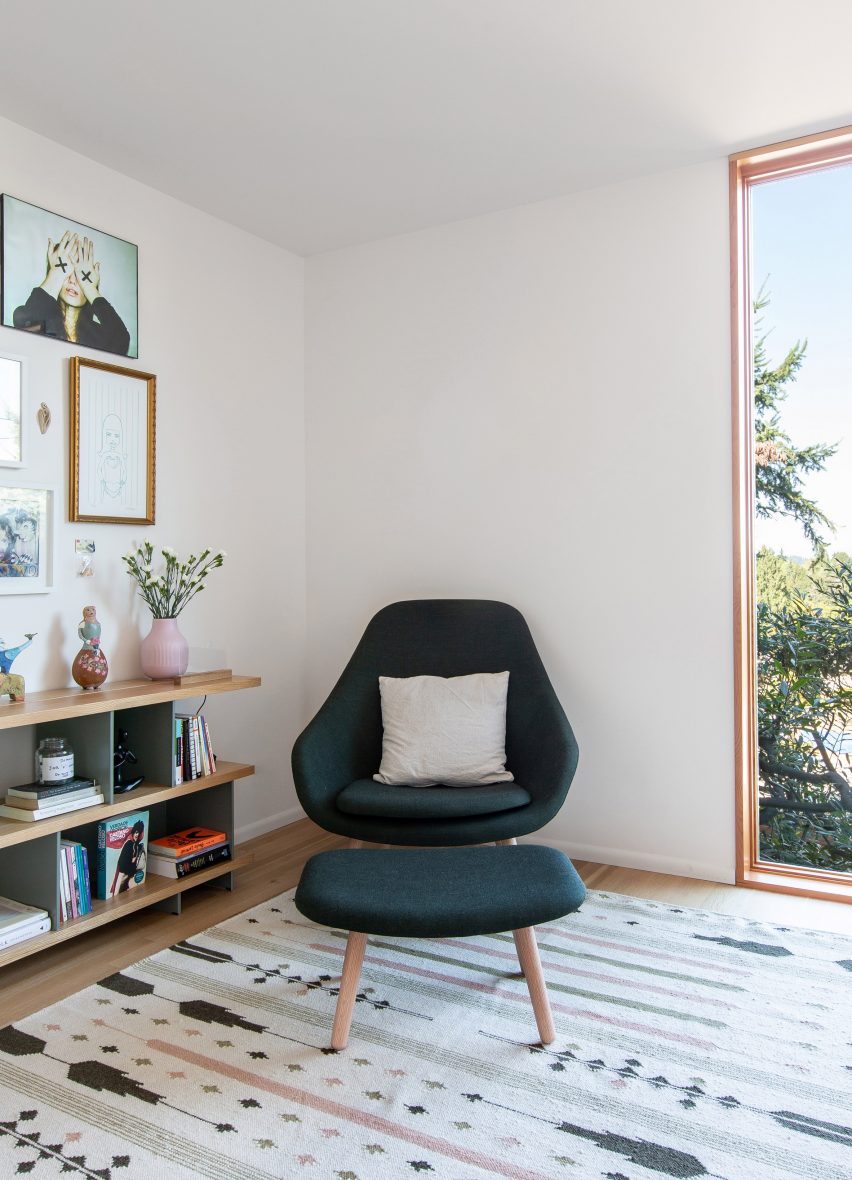
A central staircase links the main storey and lower floor. To improve the connection between the two levels, the architects demolished the walls enclosing the stair and inserted an operable skylight, which brings in light while allowing hot air to escape.
A vertical wooden screen was also added to the stairwell.
“The vertical wood screen is another functional and aesthetic element that serves, at once, as guardrail and light filter to heighten the daily experience of light and shadow while moving through the home,” the team said.
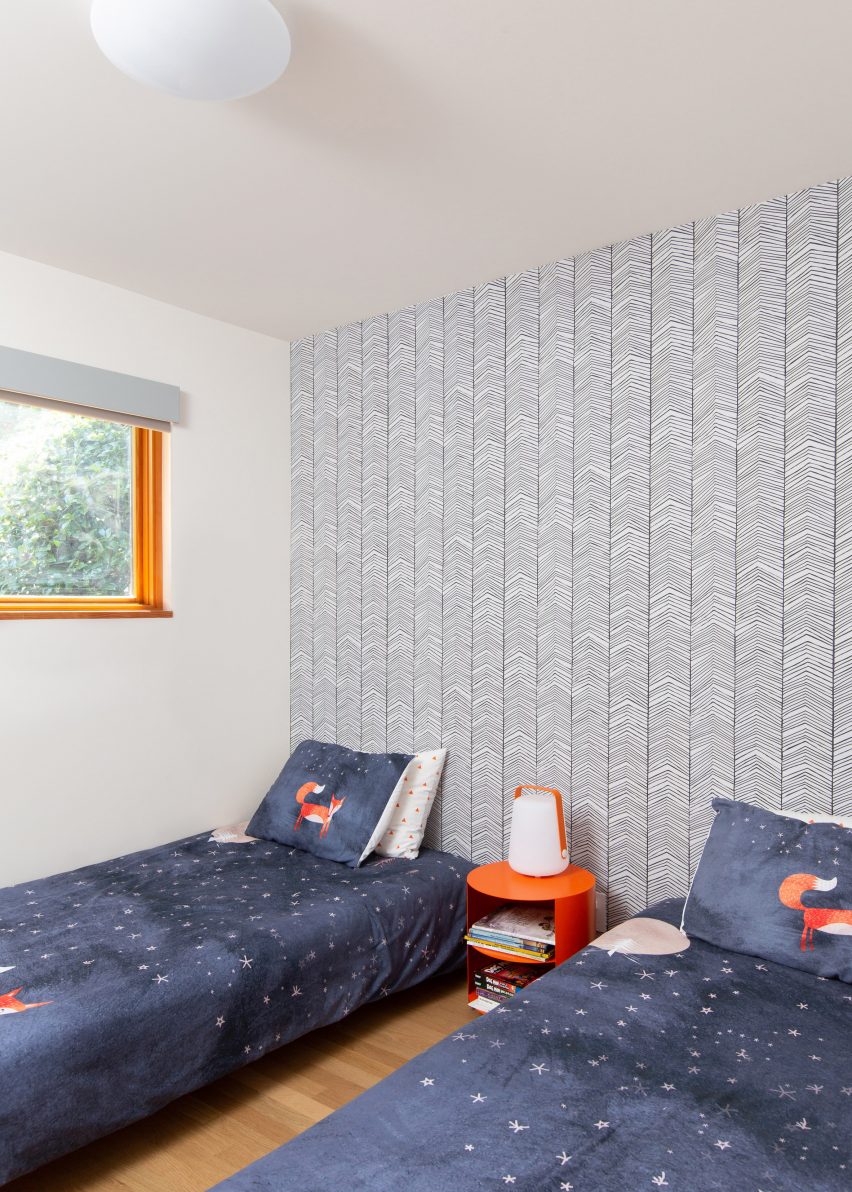
The team made significant modifications to the lower floor, which was transformed from a series of “utility and work rooms into a multi-purpose level for media, entertaining and hosting guests”.
The updated lower level encompasses a family room and kitchenette, two bedrooms, a shared bathroom and space for laundry and storage. The social area flows onto a generous outdoor terrace.
“Because the families of both partners live abroad, setting up the basement to comfortably accommodate longer stays was paramount,” the team said.
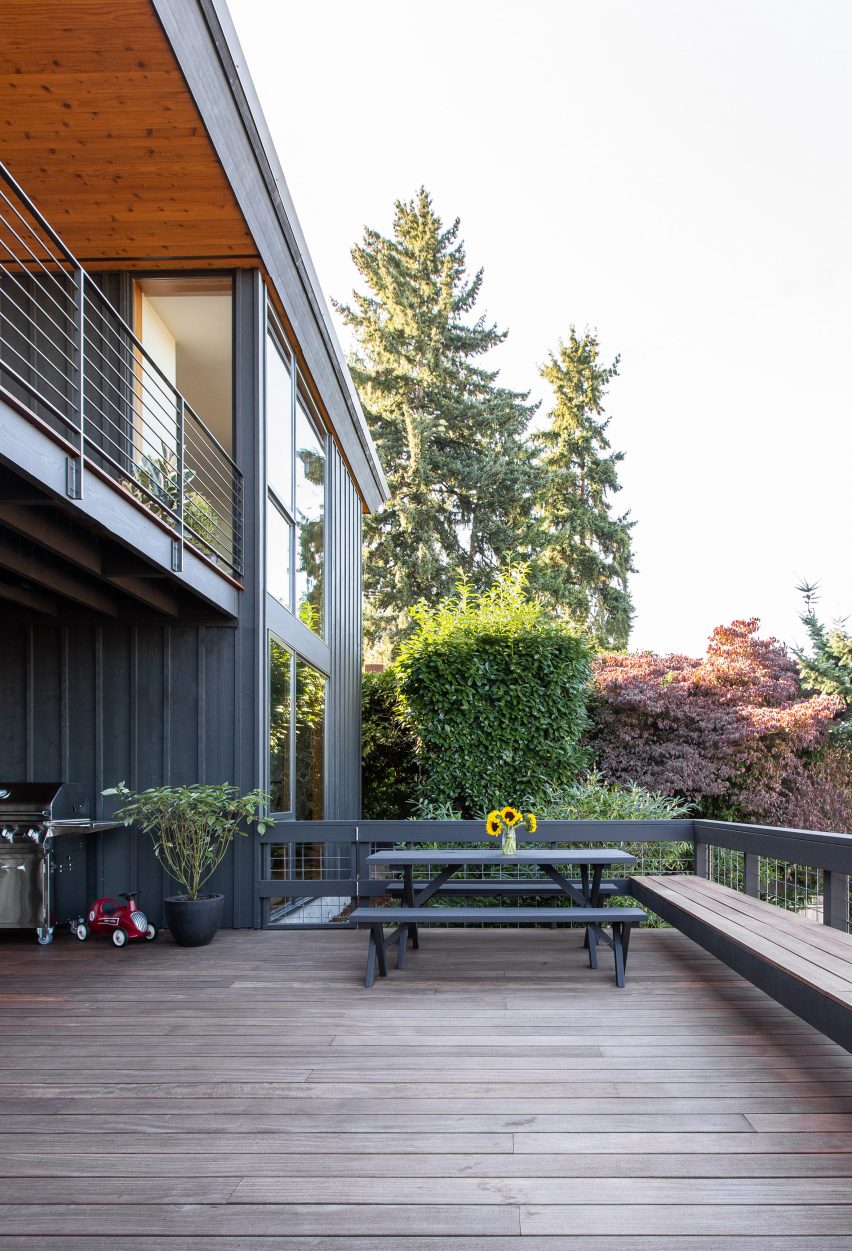
In addition to the interior renovations, the team replaced mechanical systems, upgraded the building envelope and enhanced the entryway with a combed-cedar soffit. Wiring for photovoltaic panels was also installed.
The overall result is a modernised home that pays “homage to its rich history while getting ready for a new era of family life”.
Founded in 1998, SHED Architecture and Design has completed a number of renovation projects in Seattle, including the overhaul of a 1957 home for a young family, and the conversion of a horse stable into an art studio and guest house.
Photography is by Rafael Soldi.
Project credits:
Architect: SHED Architecture & Design
Contractor: YS Development
Structural engineer: Todd Perbix
Source: Rooms - dezeen.com



