Studio 10 has layered an array of reflective, translucent and transparent materials to create an ethereal store for a womenswear brand in Shenzhen.
Designed by Studio 10 for Geijoeng – a Chinese minimalist womenswear brand – the 120-square-metre store features glass brick walls, a mirrored dropped ceiling and a green terrazzo floor.
The studio’s aim was to create a dream-like interior that would fit with the brand’s pared-back aesthetic, while also contrasting with its autumn/winter collection which features heavy fabrics like wool, cashmere and velvet.
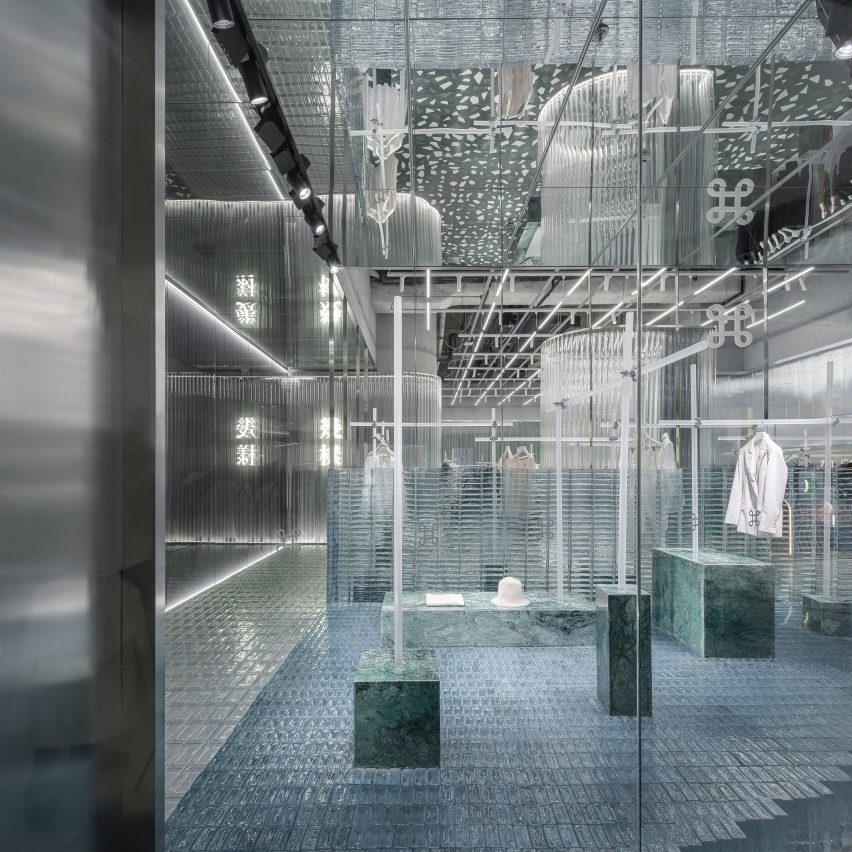
“The interior design explores the interactivity between materials, light transmission, refraction, reflection, and fabric,” said the studio.
“We wanted to create a rich spatial hierarchy and ghostly spatial dimensions.”
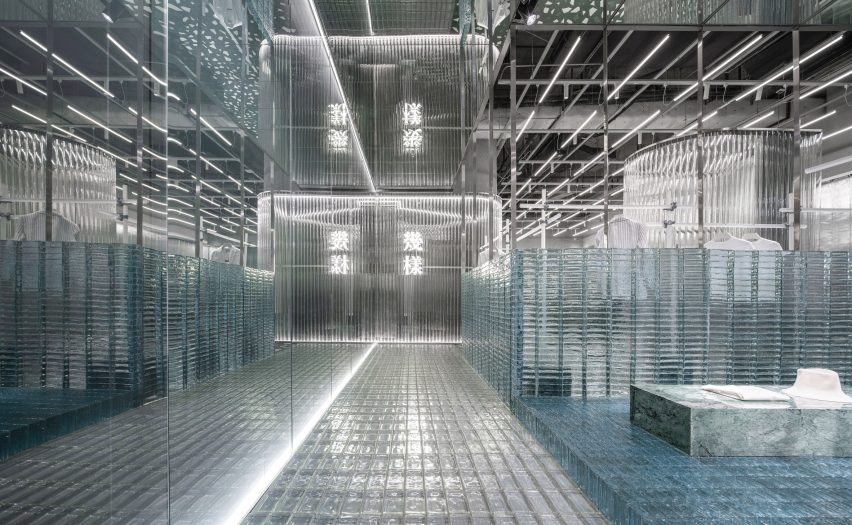
Set within Shenzhen’s Coastal City shopping mall, visitors enter the store through a corridor paved with glass bricks.
One side of the walkway has been lined with mirrored panels, while on the other has been turned into a glass-brick display area dotted with green marble plinths.
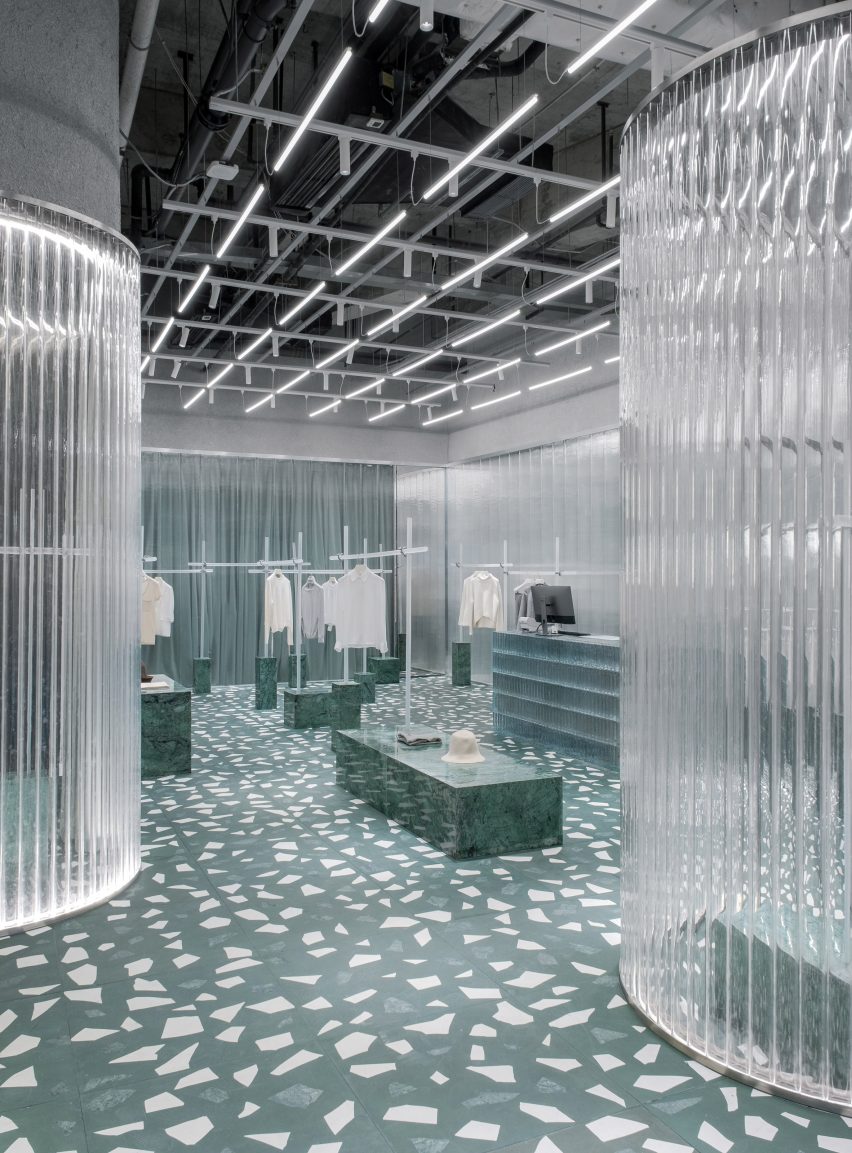
A mirrored dropped ceiling has been installed directly above the corridor, and a half-height glass partition has been erected to separate the display space from the shop floor beyond.
The main body of the shop space is defined by its custom green terrazzo floor and translucent glass walls that curve around the store’s periphery.
Several of the walls are backed by a shiny silver material that reflects and refracts the colour of the green floor throughout the space.
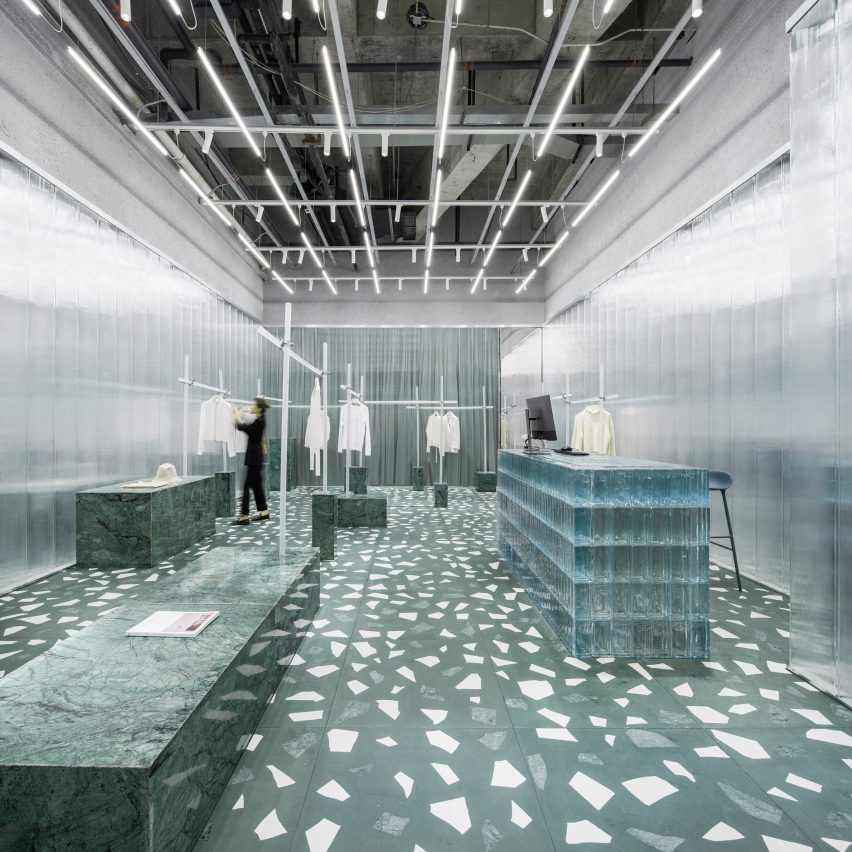
A fitting room that the studio compares to a “small stage” sits at the centre of the store, enclosed by a curved wall made from acrylic tubes. It’s fitted with a green-velour privacy curtain made by Danish fabric brand Kvadrat in collaboration with fashion designer Raf Simons.
“When the curtain is opened, the interior and exterior of the fitting room is faintly visible creating theatrical effect and drama,” the studio explained.
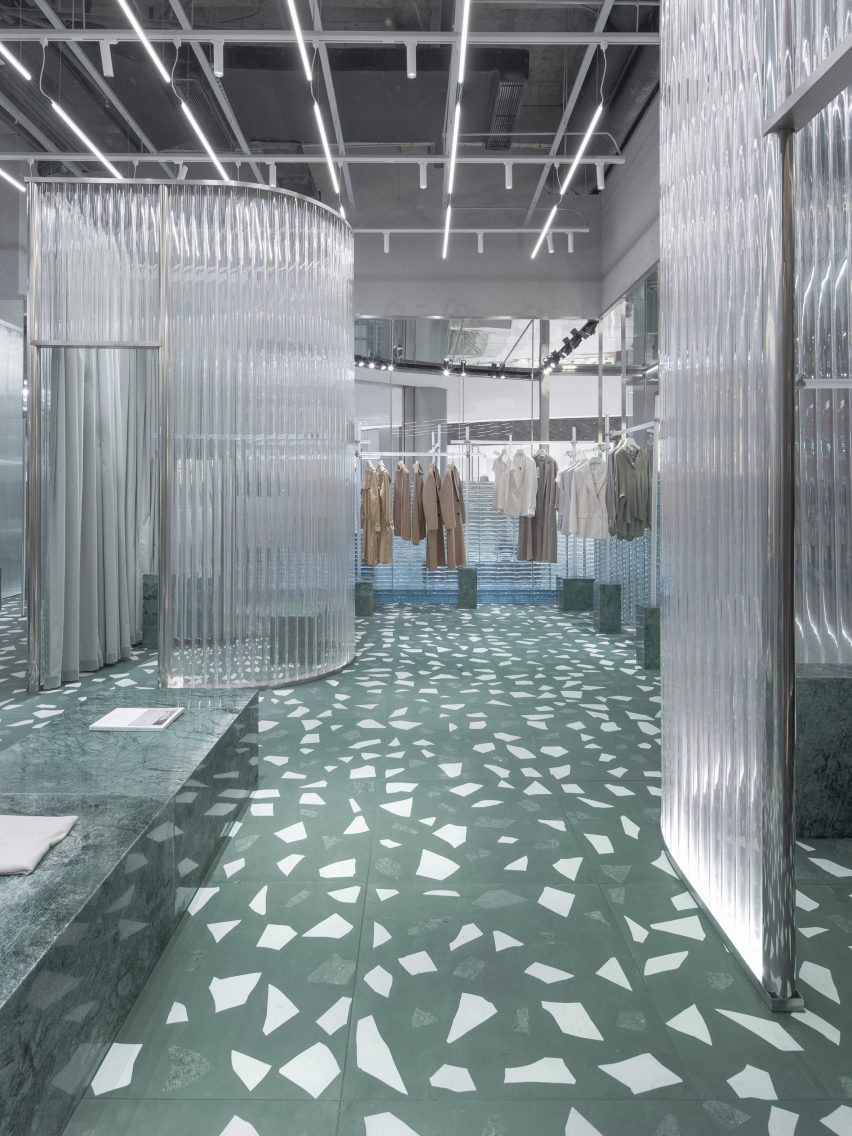
Clothes rails are crafted from frosted acrylic rods connected by silver metal rivets. Designed to operate like scaffolding, the rails’ joints are adjustable and adaptable.
The acrylic rods are set in green marble bases that vary in size depending on their functionality, as some are used as display stands while others are benches or storage platforms.
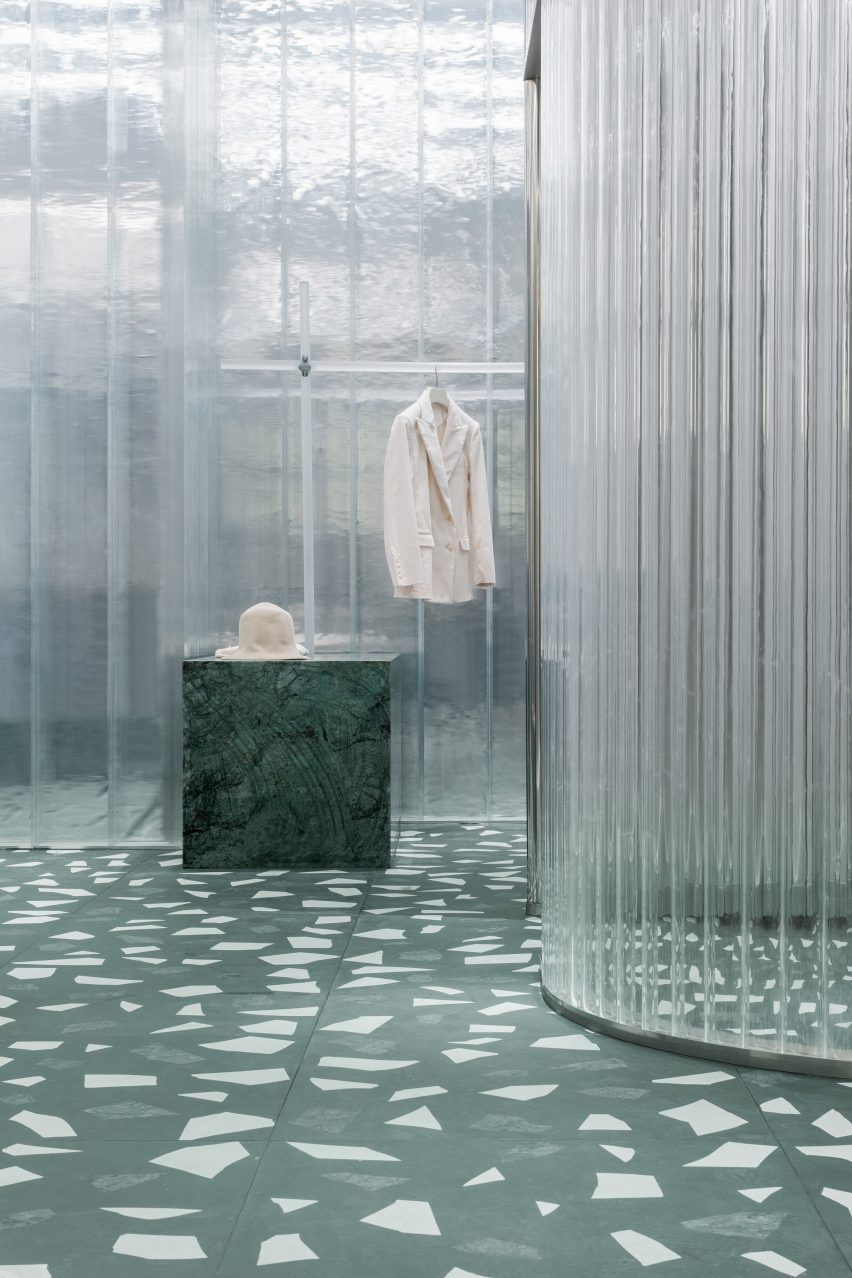
The emerald hue of the store’s fixtures is echoed in the terrazzo flooring, which is set with large chunks of green and white marble aggregate.
Rows of calibrated tube lights and spotlights are hung on a grid overhead, creating patterns of light across the store’s surfaces.
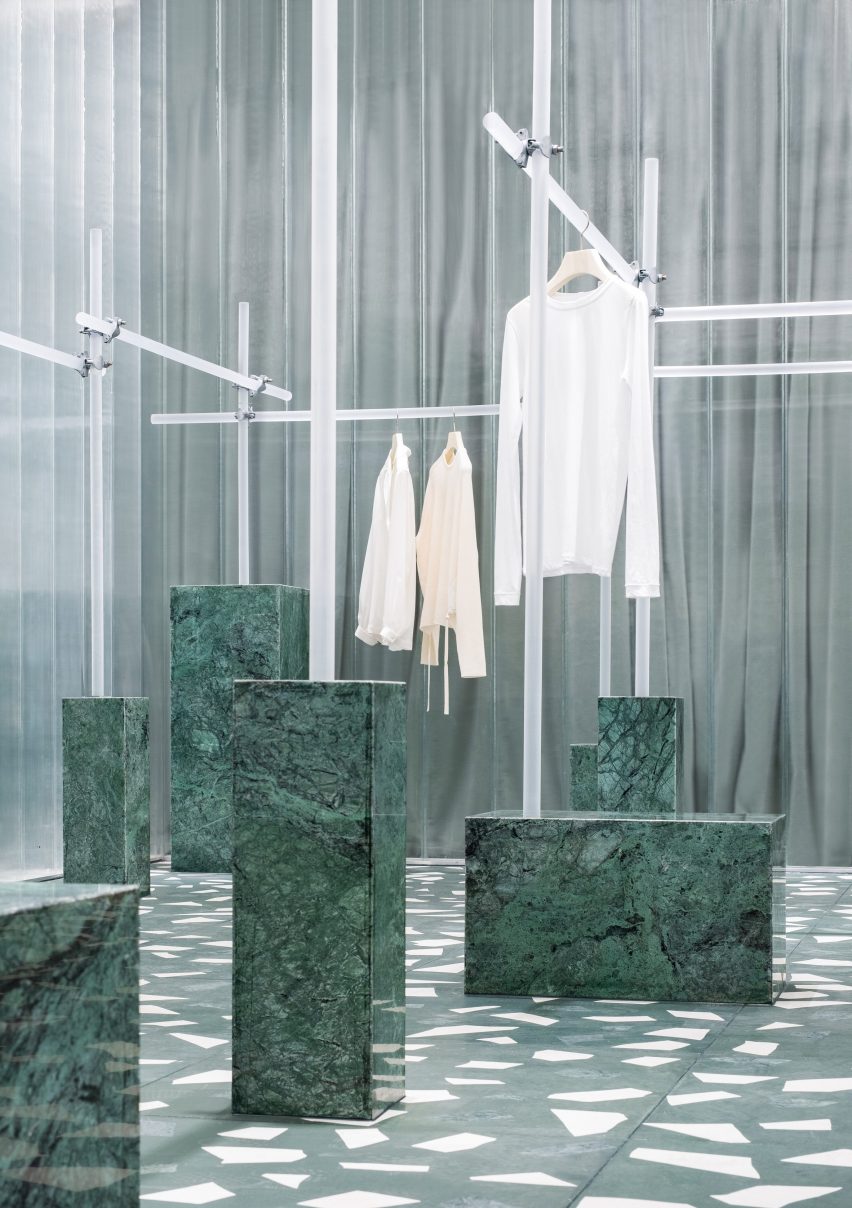
Last year, Studio 10 completed an MC Escher-inspired guesthouse in the city of Guilin, China, which features cotton candy-coloured walls and maze-like stairways designed to trick the eyes of lodgers.
The project was highly commended in the 2019 edition of Dezeen Awards.
Photography is by Chao Zhang.
Source: Rooms - dezeen.com


