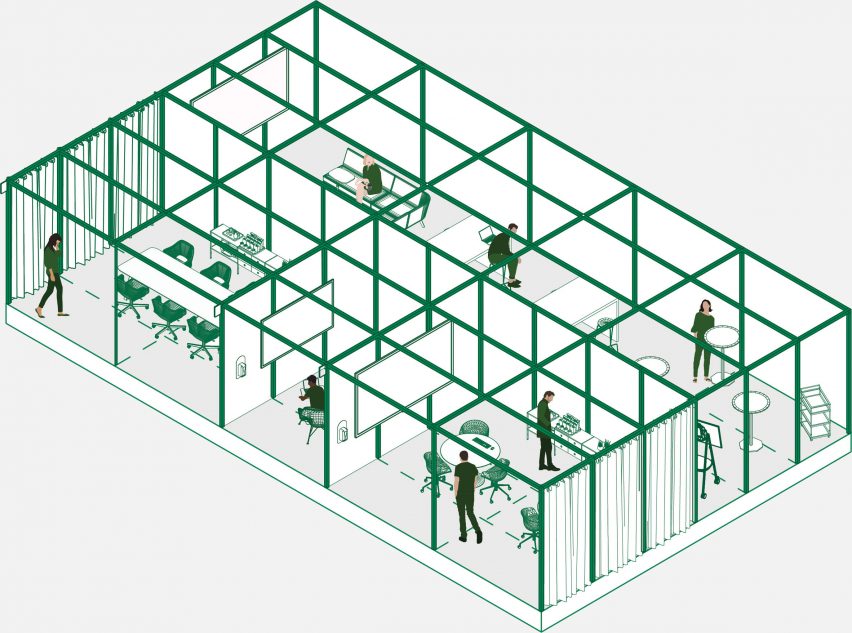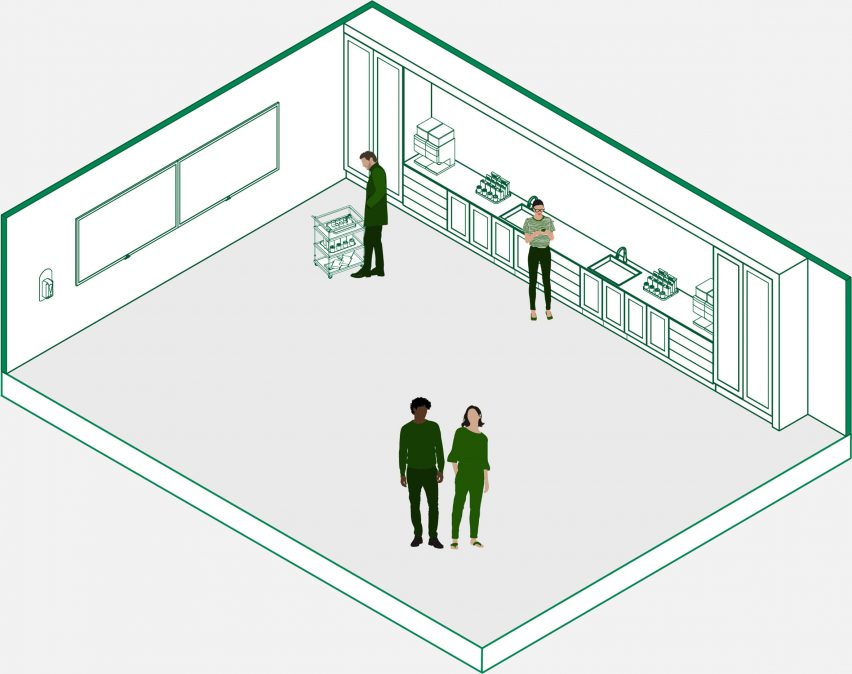Offices after coronavirus should be designed for meetings and socialising while focused work should take place at home, says Perkins and Will interior design director Meena Krenek, who has developed proposals to rethink the purpose of the workplace.
Krenek, who is based in the architecture firm’s Los Angeles office, led a team to create the conceptual Meeting Space project in response to the coronavirus pandemic, which she said has seen many companies enjoy the advantages of working from home.
“Does the traditional one-workstation-per-person ratio still make sense?”
“Our collective work-from-home experience has been a forced experiment for all of us, giving us insight into what we need to work most effectively,” Krenek told Dezeen.
“In a future de-densified, post-Covid-19 world, does the traditional one-workstation-per-person ratio still make sense?”

Meena Krenek led a team to develop proposals to rethink the purpose of the workplace after coronavirus
“Perhaps the office relinquishes its function as a provider of private workstations and instead leans into its role of a ‘meeting space’ – that is, one designed to support collaboration and connection,” she added.
Krenek believes post-pandemic offices should be spaces that give employees the opportunity to meet up in conjunction with home offices. Instead of individual desks and private offices, the schemes in her project focus on providing spaces for these meetings and large gatherings.
“Hybrid model of post-Covid-19 office encourages fluid work environment”
“A balance of physical and virtual work experiences will become the norm for many organisations,” Krenek told Dezeen. “A fluid work experience allows employees to make the decision whether to work from home or to meet and connect with coworkers in a physical office meeting room.”
There are three schematic diagrams in the project, Pop-Up Meeting Space, Fluid Work Experience and Small Group Teaming. Areas are designed with details like privacy curtains that can open and close off certain zone, furniture on wheels and screens for Zoom calls so they can be easily adapted to different uses.

They include the Pop-Up Meeting space with small rooms and demountable walls
“This new hybrid model of the future post-Covid-19 office encourages a fluid work environment, allowing employees to quickly re-configure their workspace as much as they want to suit their needs, which these days can often change hour-by-hour,” Krenek said.
“True mobility is offered via demountable walls, furniture on wheels, mobile writable surfaces, and a well-integrated and -distributed electrical and audio-visual infrastructure,” she added. “These tools enable true, highly flexible environments.”
Offices will be flexible for different uses
Pop-up Meeting Space has a series of small rooms for meetings, while Small Group Teaming comprises curvilinear screens that wrap around desks to encourage “balanced meeting and focus”. Demountable walls allow zones to be created, depending on the number of employees.
“A space could be set up for a brief, four-person strategy meeting for 9 a.m., then be re-adjusted to accommodate a 10-person collaborative brainstorm at noon the same day,” Krenek explained.

Host Bar has a long counter, two sinks for handwashing and an open area for events
Another detail is Host Bar, which has a long counter and a large, open area for hosting events. Aspects like reserving rooms in advance, touchless technology and sinks are also considered.
Krenek’s project follows a number of proposals for how working lifestyles will change following the pandemic.
Dezeen editor Tom Ravenscroft predicted in an Opinion column that “remote working will no longer be unusual” and British interior designer Sevil Peach has forecasted that offices will get smaller.
Global firm Woods Bagot has also created diagrams of workplaces during coronavirus that merge working from home and office, while Form4 Architecture co-founder Paul Fero believes that cubicles will become more prevalent.
Source: Rooms - dezeen.com



